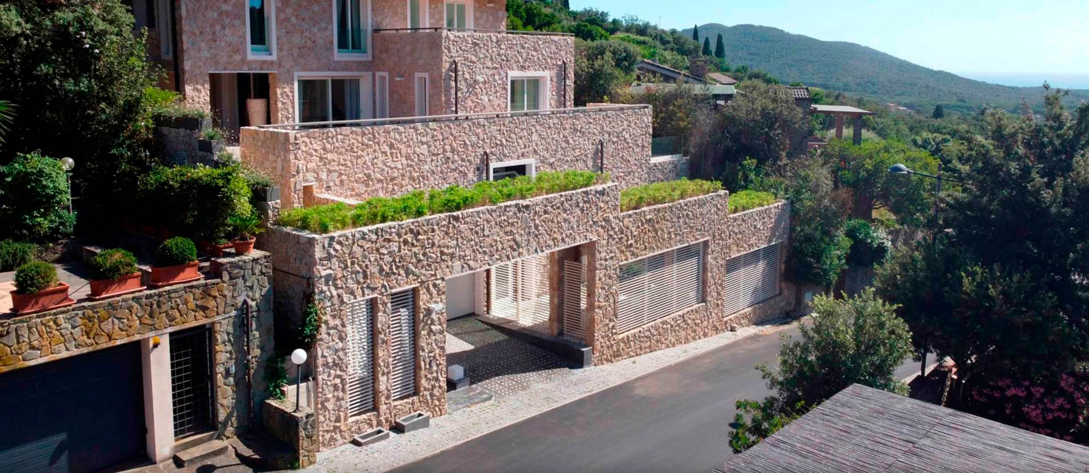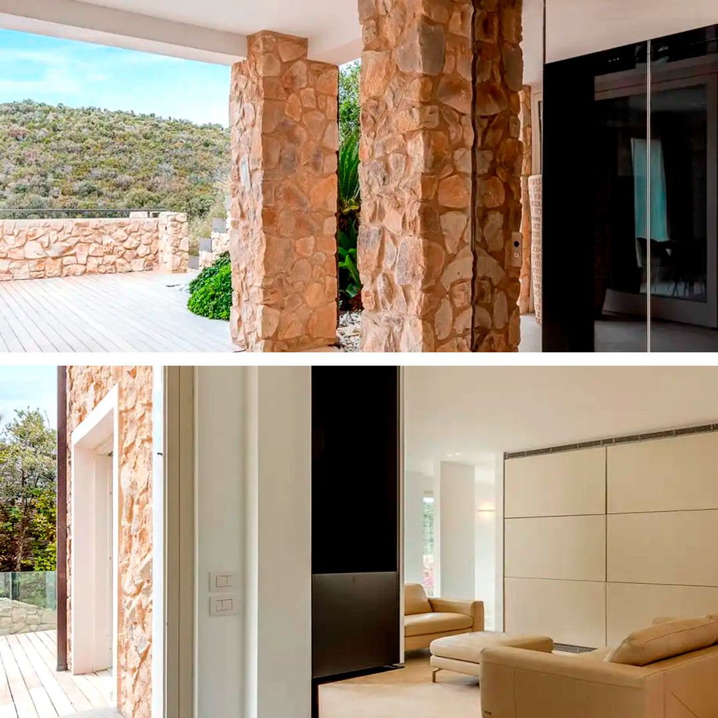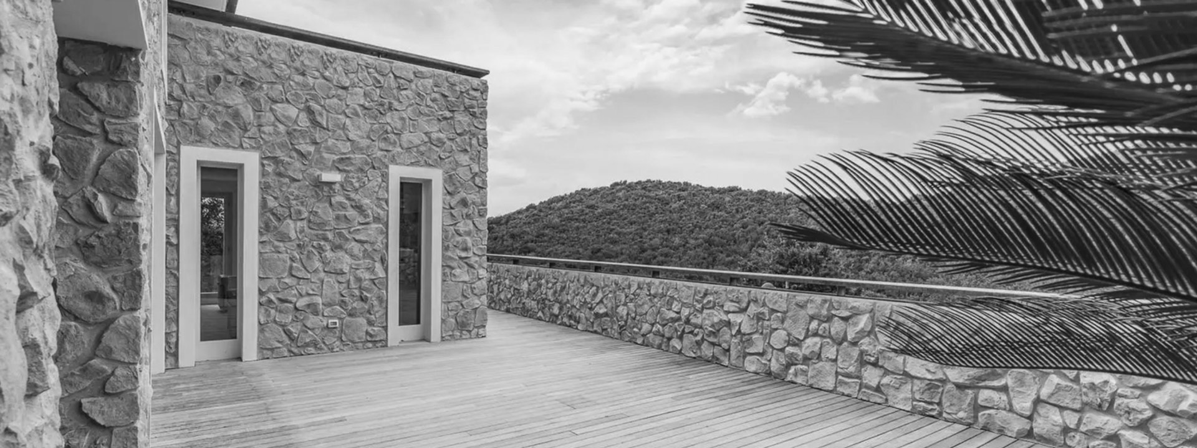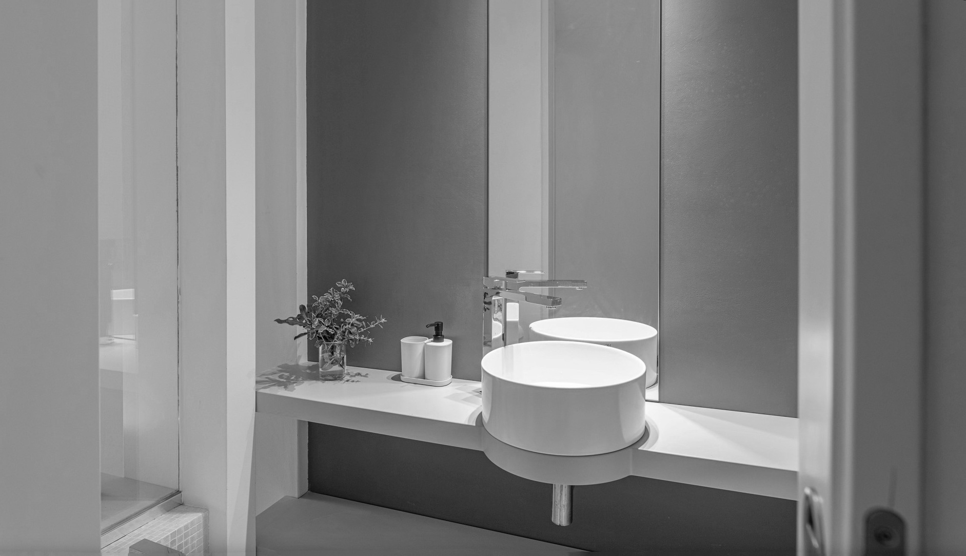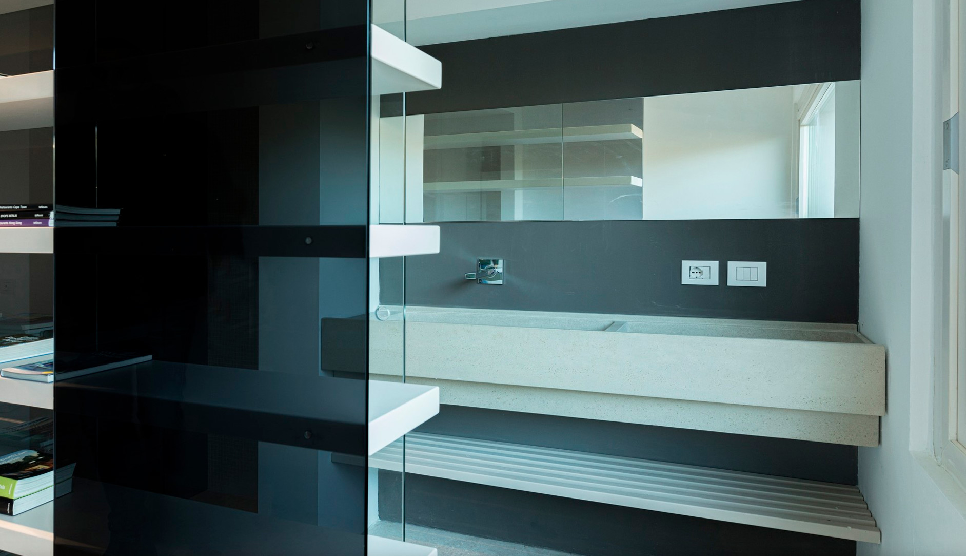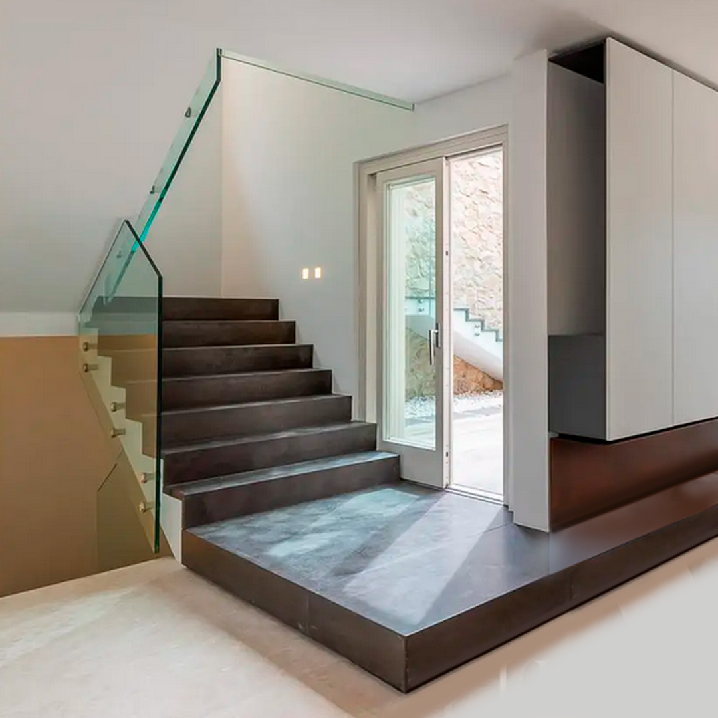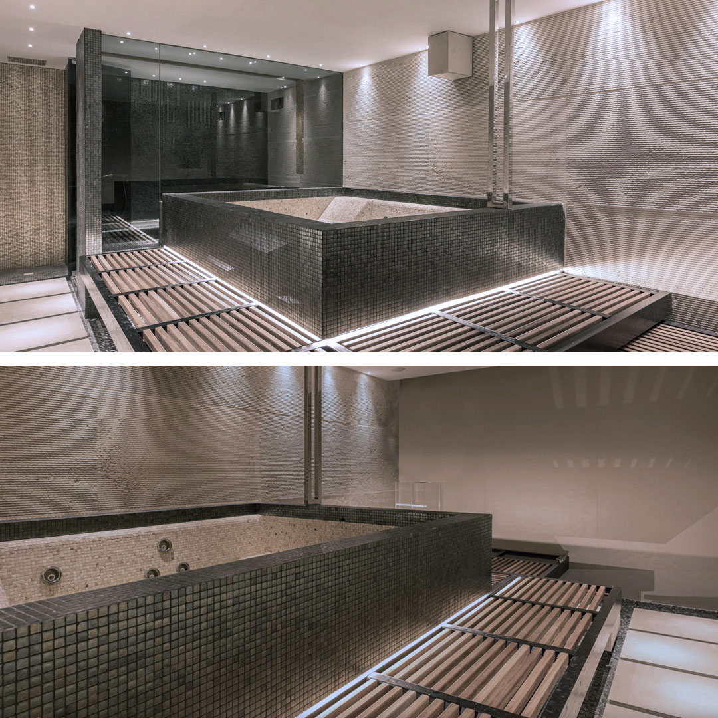VILLA PUNTA ALA
Residential
Punta Ala, Grosseto, Toscana – 2017

The villa’s project involves renovating a traditional Mediterranean-style residence sculpted by volumes and shadows. Externally clad in local split stone, internally blending lava stone, travertine from Saturnia quarries, and steel. The four-level design unfolds amidst lights and shadows, opening up to the surrounding nature. Inspired by Tuscany’s organic materials—stone, wood, trees, and vegetation—primary volumes reach towards the expansive garden, creating new spaces marked by openings and loggias. Immersed in a stunning natural landscape, the property features bright and comfortable spaces, with a spacious living area subdivided into a living room, TV room, and dining room, leading directly to a spacious kitchen with a central island. Large windows overlook extensive terraces and the garden, offering glimpses of the surrounding landscape all the way to the sea. The upper floor houses the sleeping area with four bedrooms, each with its bathroom. The villa’s basement is dedicated entirely to relaxation, featuring a fitness area, sauna, and pool. A double garage and a convenient elevator enrich this modern property. The terraced garden with natural wood flooring includes a “private” infinity pool on a terracing located on the first floor, enjoying an open view of the hilly landscape and the living room with a beautiful view of Punta Ala and the sea. The villa also includes a wellness area with a jacuzzi and Turkish bath.
