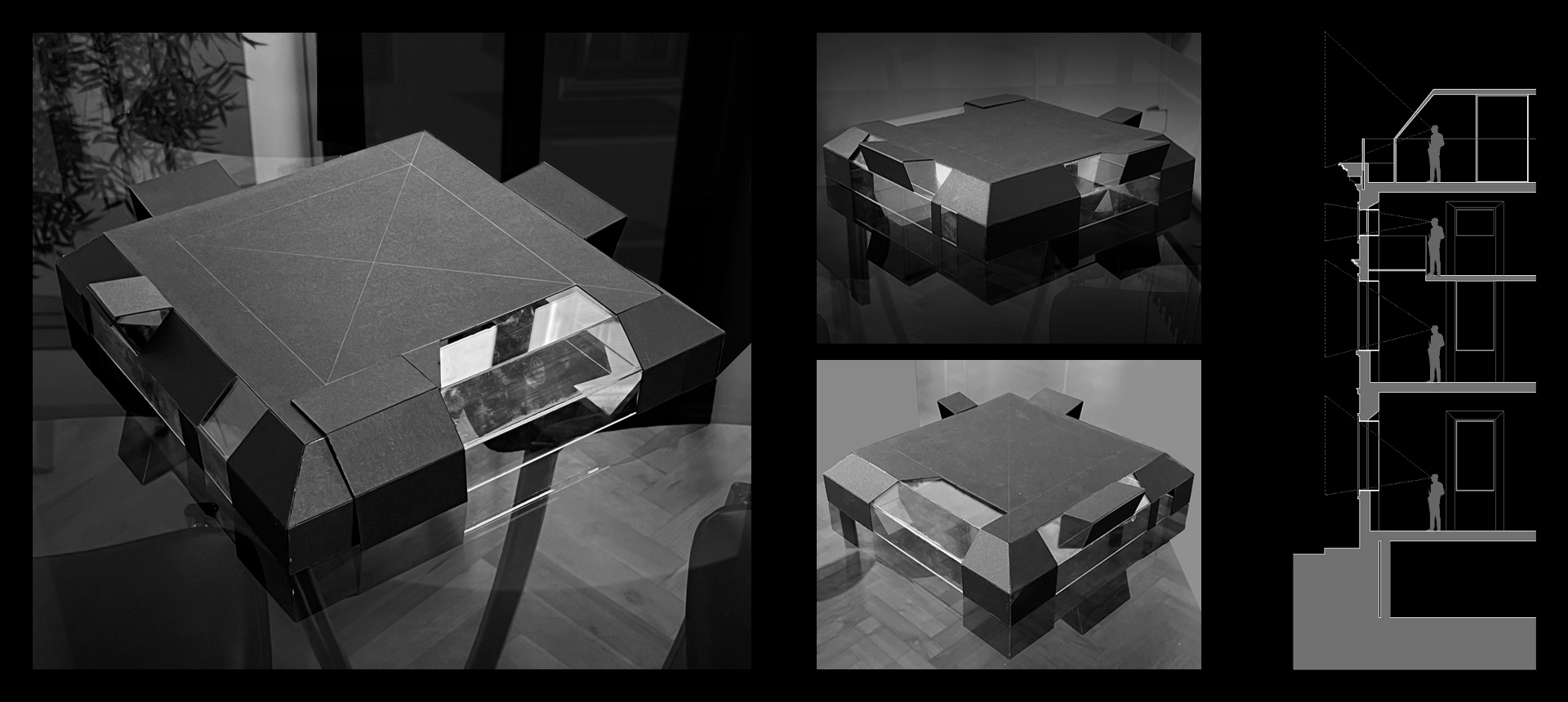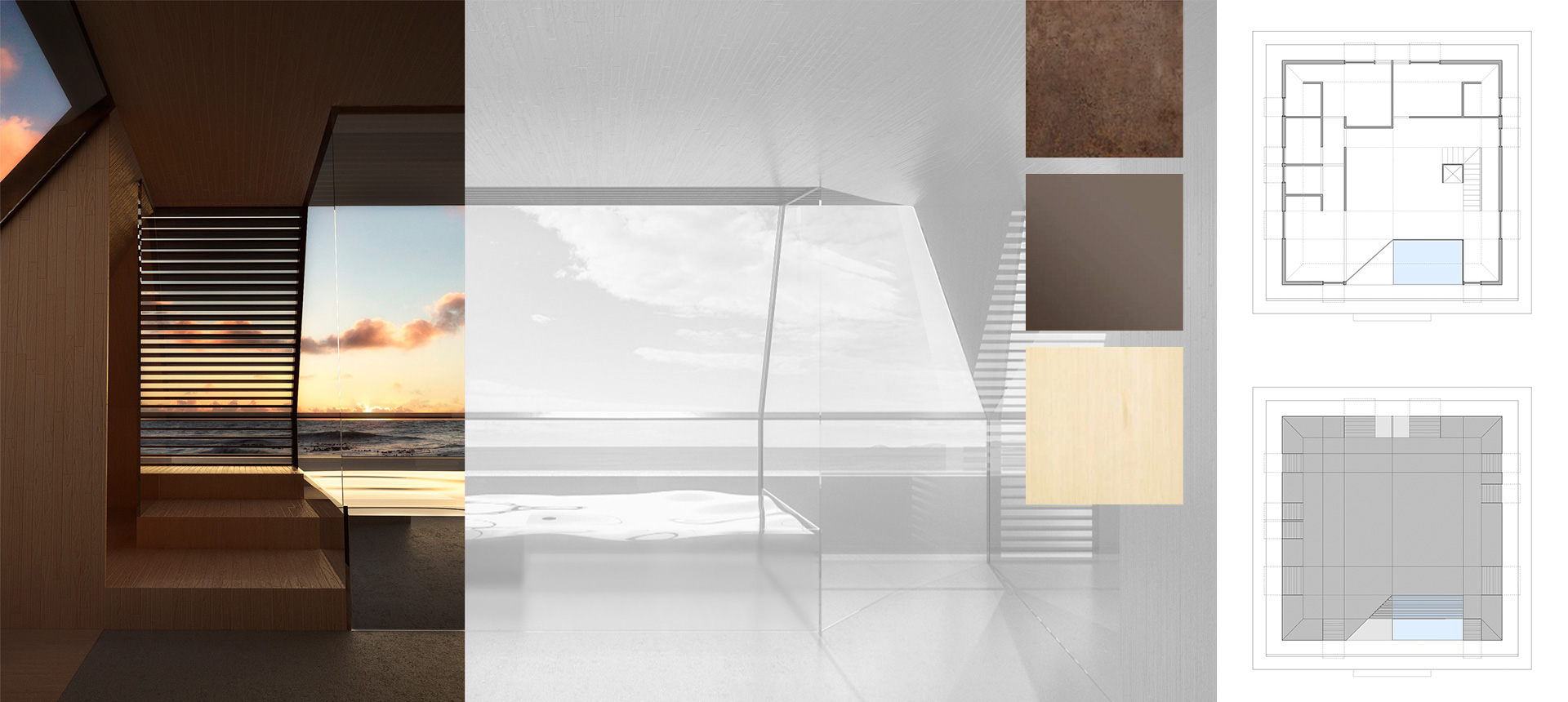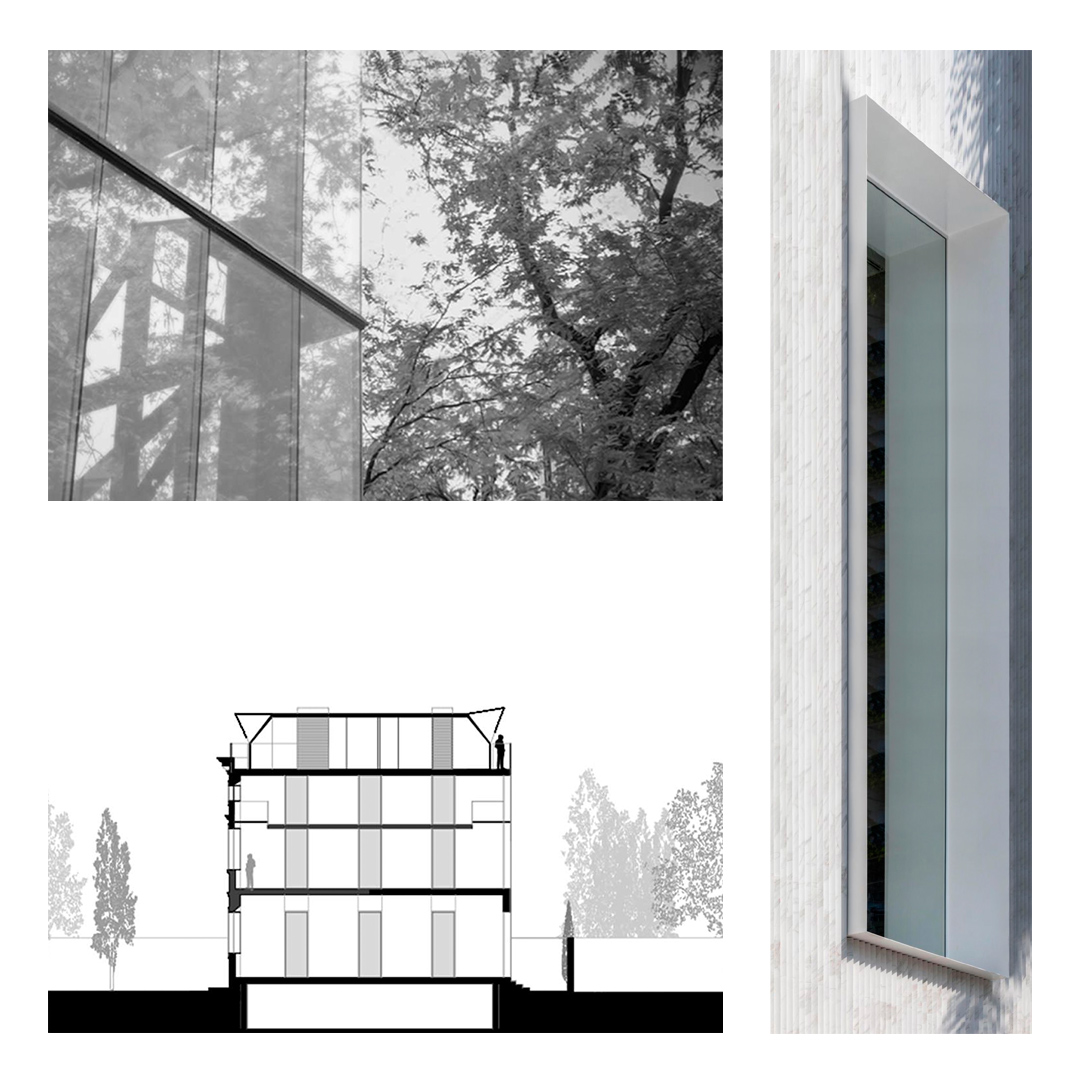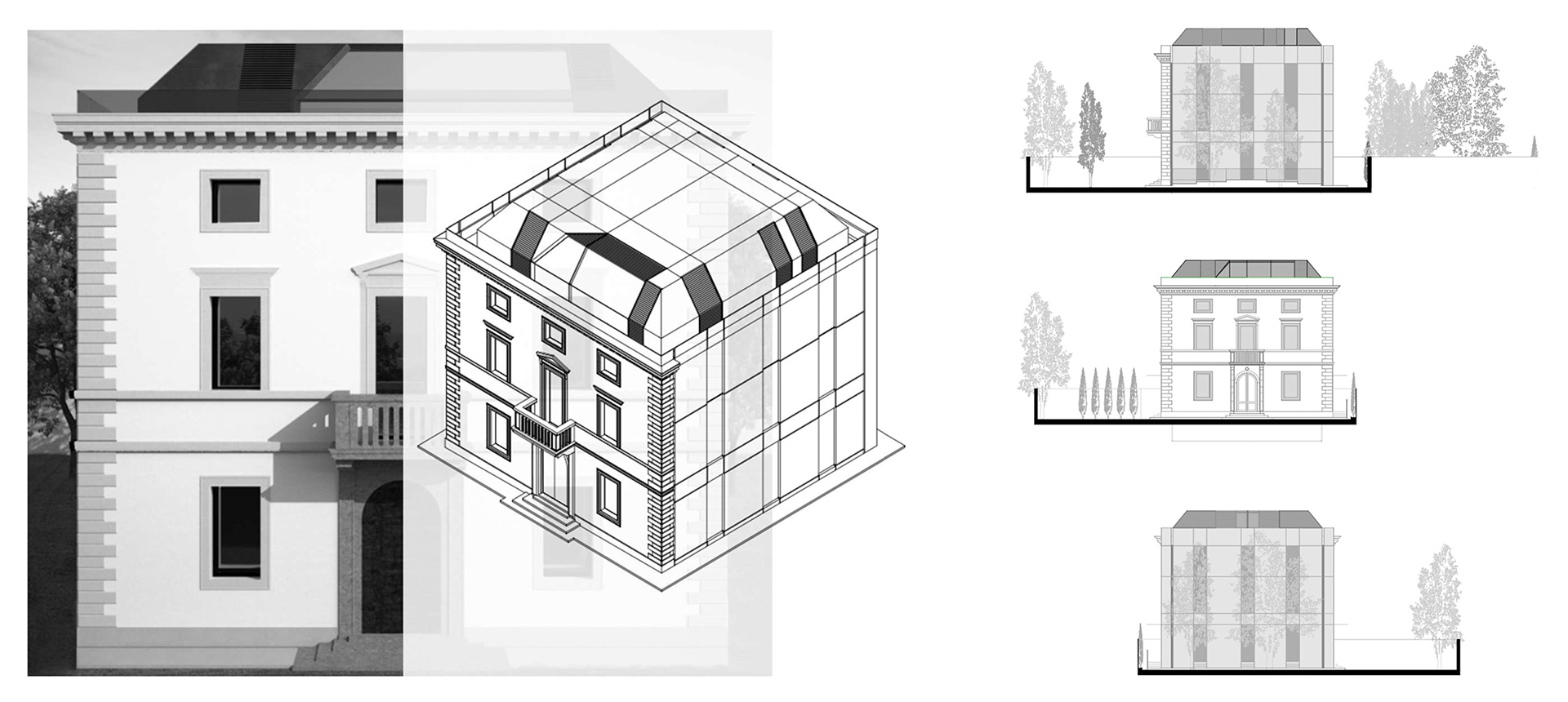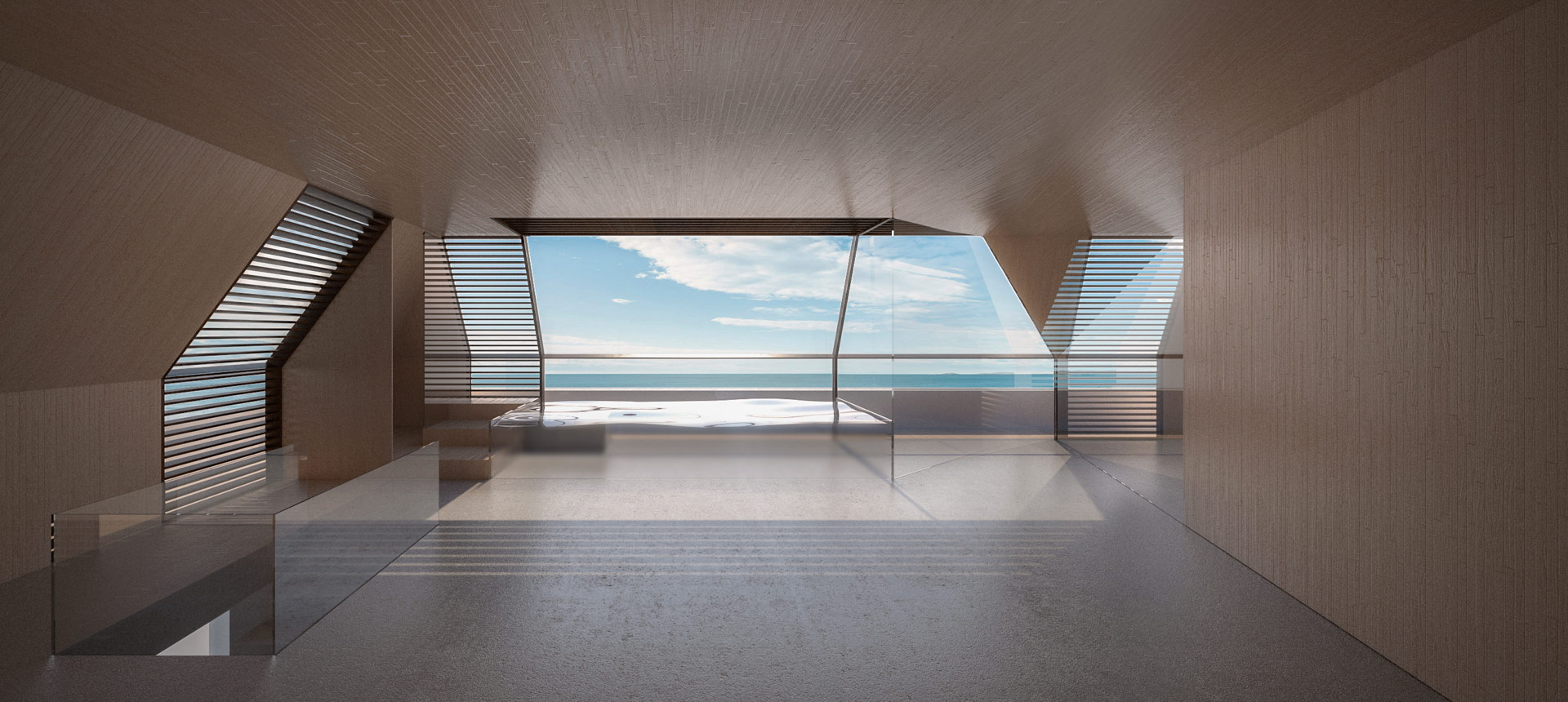VILLA CAMBINI
Residential
Livorno, Toscana, Italia – Data in progress
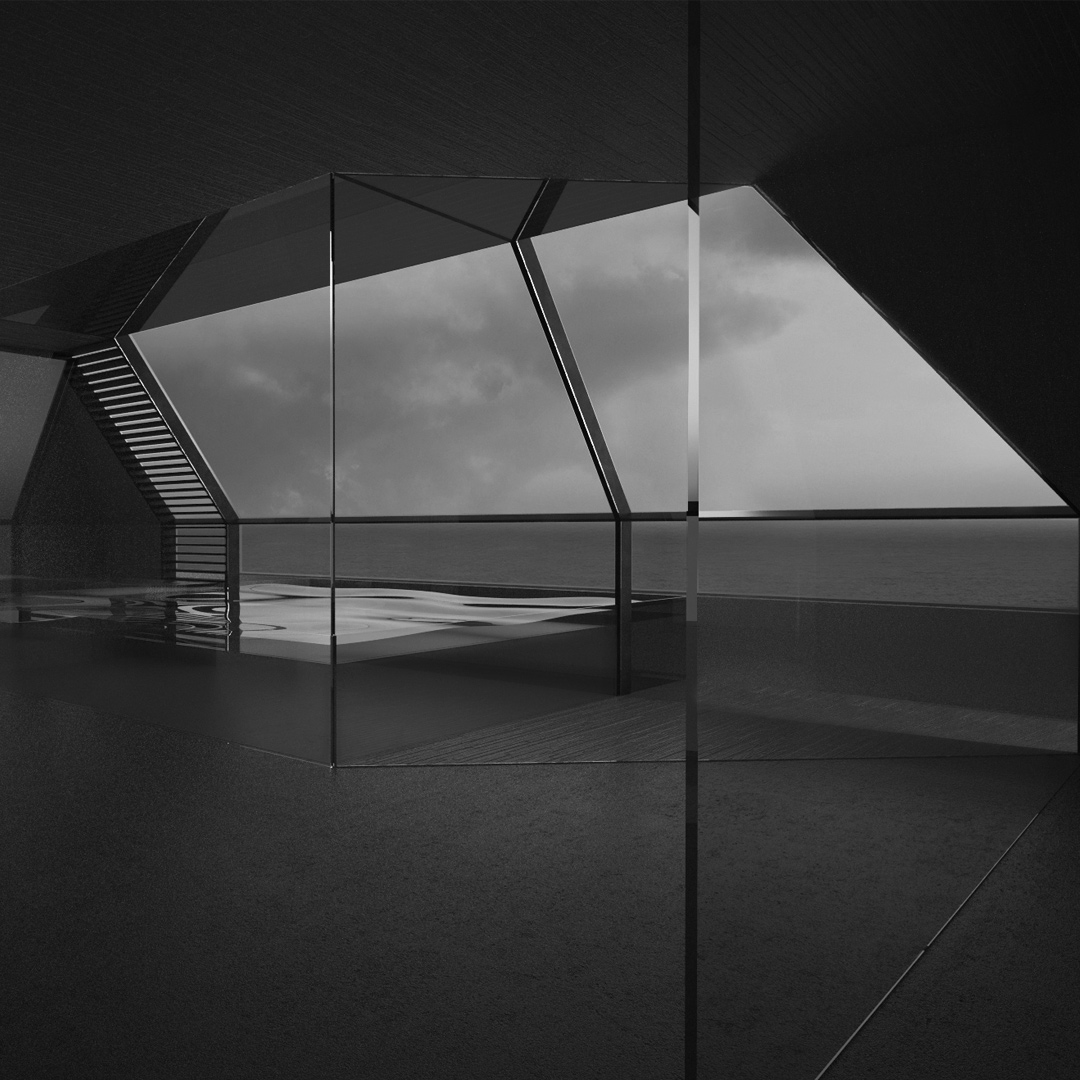
The renovation project entails a comprehensive transformation of the villa, including a new roof, the reconstruction of the main facade and secondary elevations, and a different layout of the interior spaces. The main facade, facing the seafront, is characterized by a sandstone portal and a tuff balcony. This part will undergo careful refurbishment, maintaining the color relationships between the decorative elements and the facade planes, which will remain strictly white. The secondary elevations, currently lacking ornamental elements, will be redesigned to maintain the original geometric relationship of solids and voids. They will be clad with modular white glass panels, arranged in an orthogonal grid that will highlight the design. This translucent white glass cladding will reflect the surrounding environment, giving the facades a “dematerialized” effect. The roof will be made of copper-colored aluminum sheeting, extending seamlessly from the top floor to the facade cladding and window frames. The continuity of the roof will be emphasized by the rhythm of the paneling that develops from the top of the building to the perimeter walkway floor. The external fixtures will consist of large sliding glass windows and horizontal slat sunshades, made of aluminum. These panels will function as solar screens and will have a vertical knee-tilt opening system, allowing modulation of light input and sun protection during the summer. When open, they will also provide protection from rain; when closed, they will ensure privacy and security. The project also includes the renovation of the surrounding park. The building used as a garage and storage will be upgraded, an irregularly shaped swimming pool will be built, and the green areas will be landscaped with the planting of new native trees and shrubs and the sowing of a lawn. A large area will be designated for parking, paved with interlocking elements, while the perimeter walkways around the pool will be made of wood with open joints to ensure permeability, and the other paved areas will be made of concrete. The philosophy of the renovation project aims to respect the historic nature of the building while integrating a contemporary architectural language. The goal is to create a livable, transparent, light, and permeable space, in close connection between the indoors and outdoors, that is functional and safe. The designers have sought to create human-scale architecture, a vibrant and communal space that represents a harmonious balance between landscape, light, and structure, embodying an ideal of sustainable and harmonious beauty. In summary, the project aims not only to restore and refurbish the historic property but also to create a modern and welcoming environment that respects and enhances the urban and natural context in which it is located.

