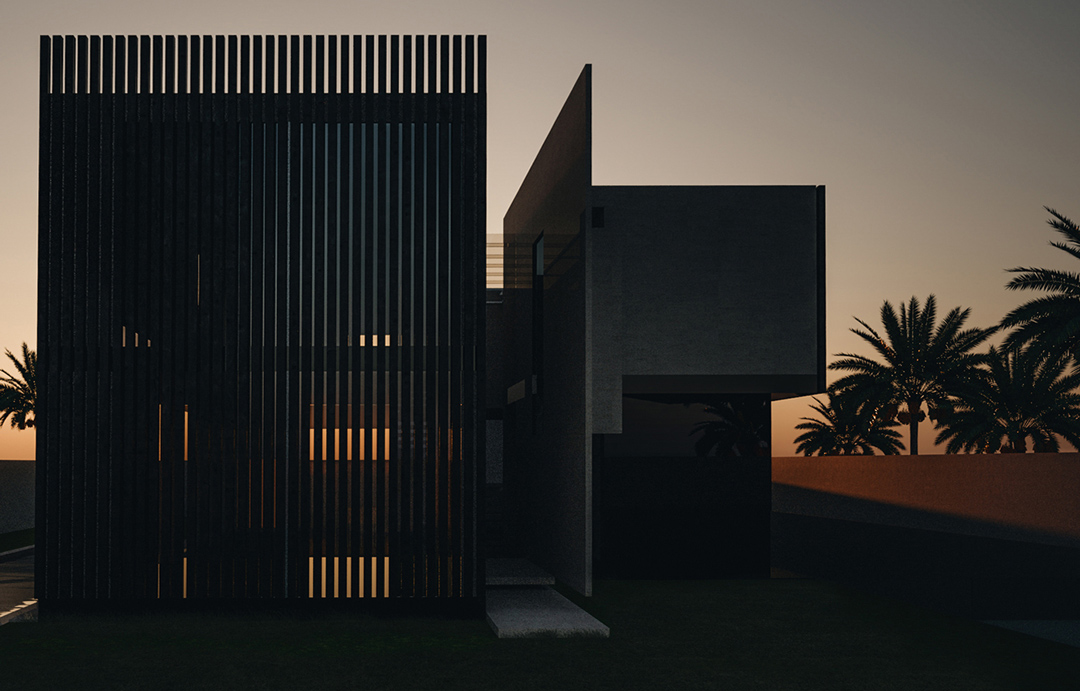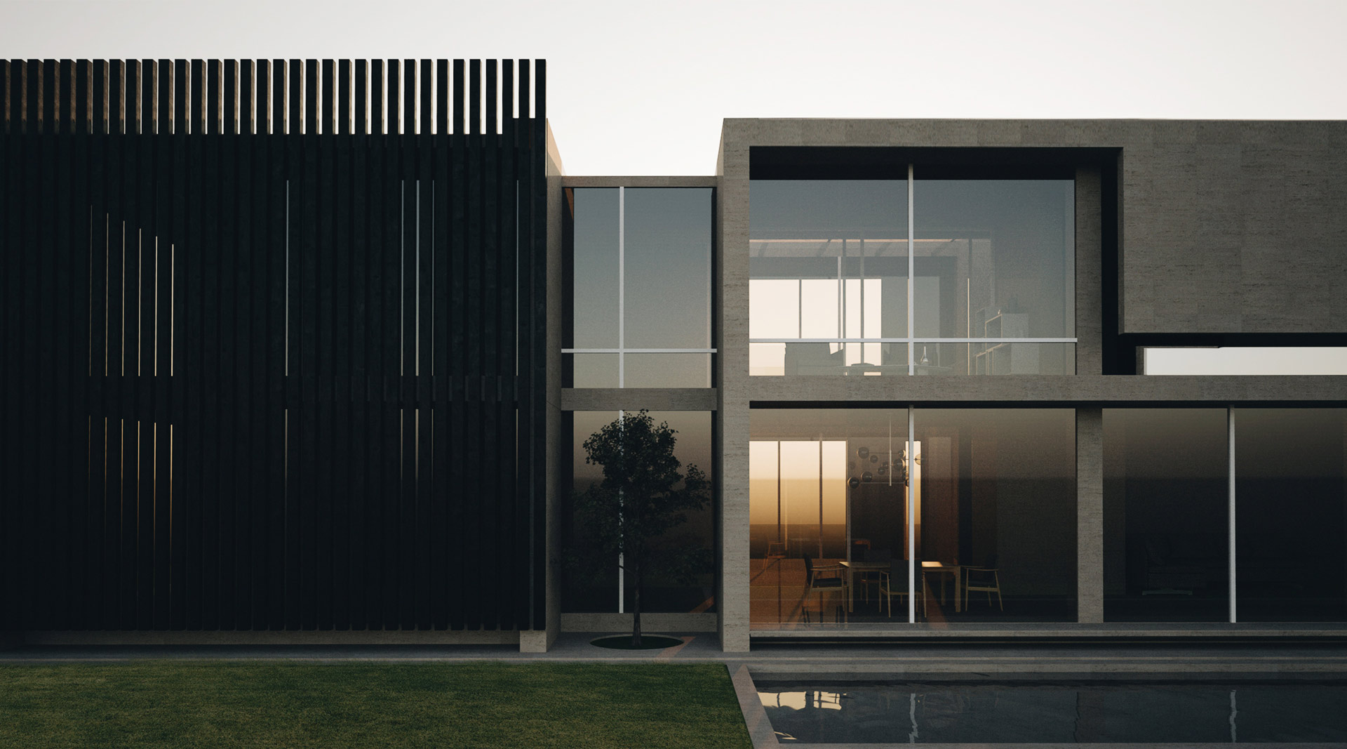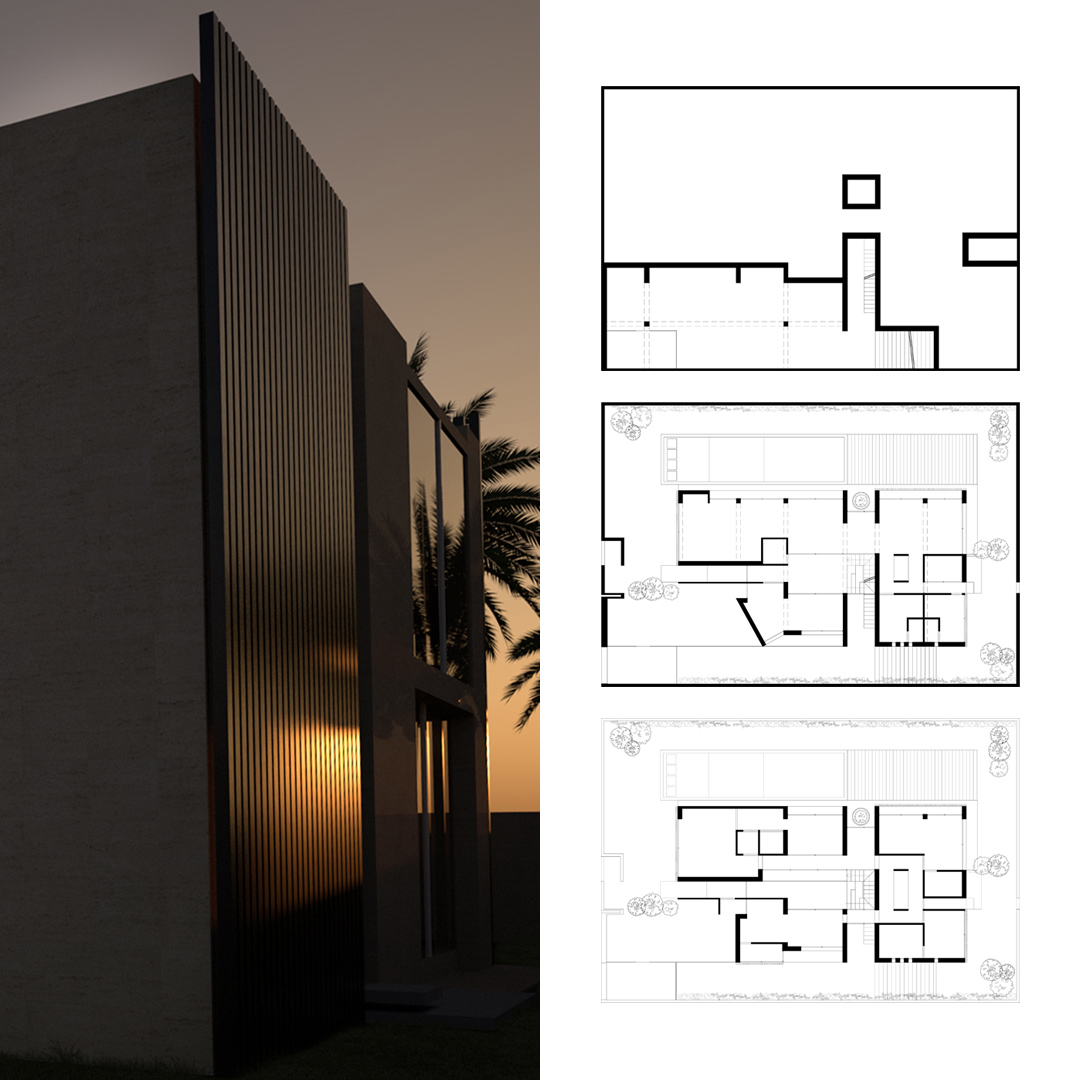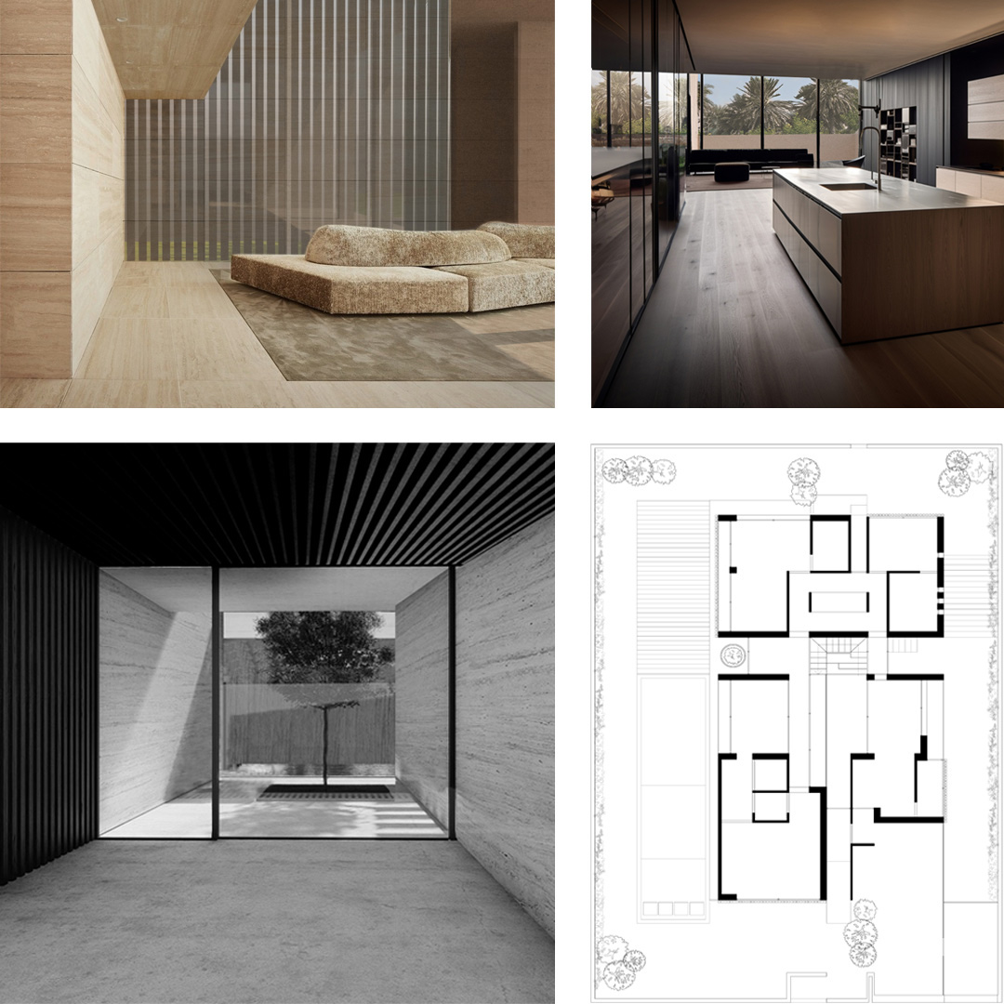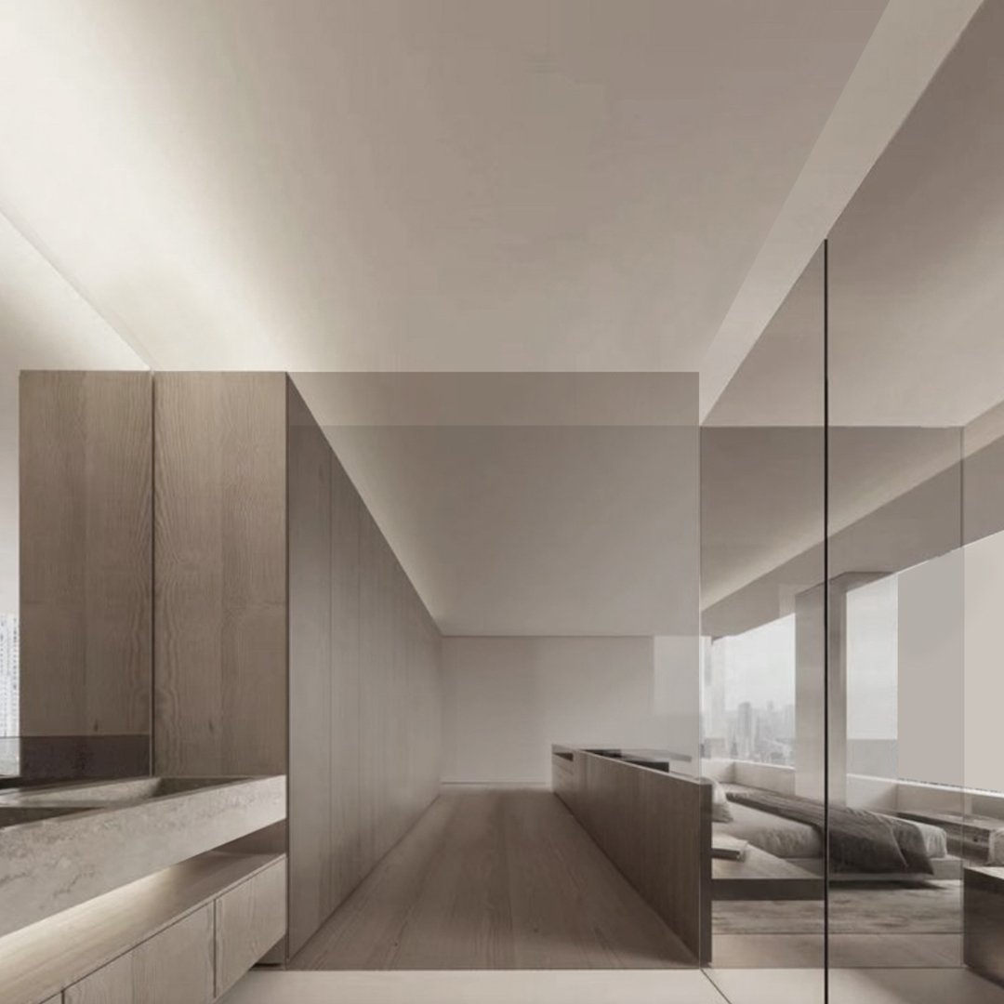VILLA 01
Research
Dubai, Emirati Arabi Uniti – 2024
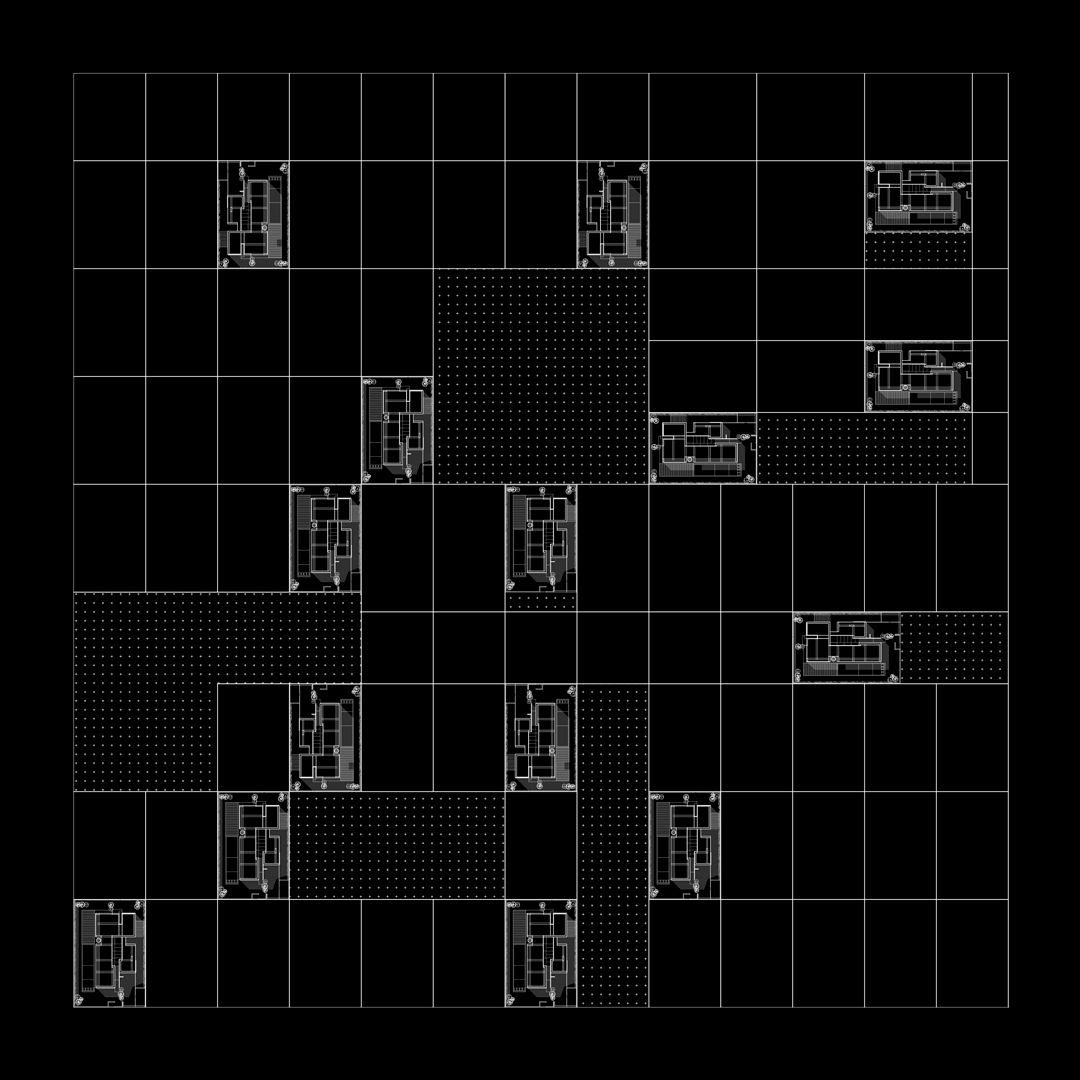
This building is part of a series of experimental constructions exploring space, light, and their relationship with the environment. Designed for modern clients, each project aims to represent the perfect housing solution for domestic life needs. Featuring a large internal courtyard, or “peristyle,” the entire surface is divided into three equal strips alternating built volumes with gardens and terraces. The facades showcase natural materials such as travertine stone, absolute black marble, and wood. Limited surfaces in absolute black marble and wooden screens as architectural pauses punctuate and interrupt the facades. Thanks to the balanced internal volumes, through a complex interplay of solids and voids, a dynamic and open domestic space is achieved, making the house an ideal place for everyday living; the concept of flexible space, sober materials, and the relationship with the surroundings contribute to giving the project a refined sensitivity. Architecturally, the villa is extremely solid externally, hollow and light inside, completely permeable: a monolith entirely clad in travertine, glass, and wood, contemporary and essential. The entrance fills the living space, while the interiors are left empty, almost like a cave carved in detail and adapted to domestic life. Moreover, the voids of the spaces create a continuous change of perspectives to lose oneself in. The villa develops as a permeable free space capable of generating new living and sharing environments.

