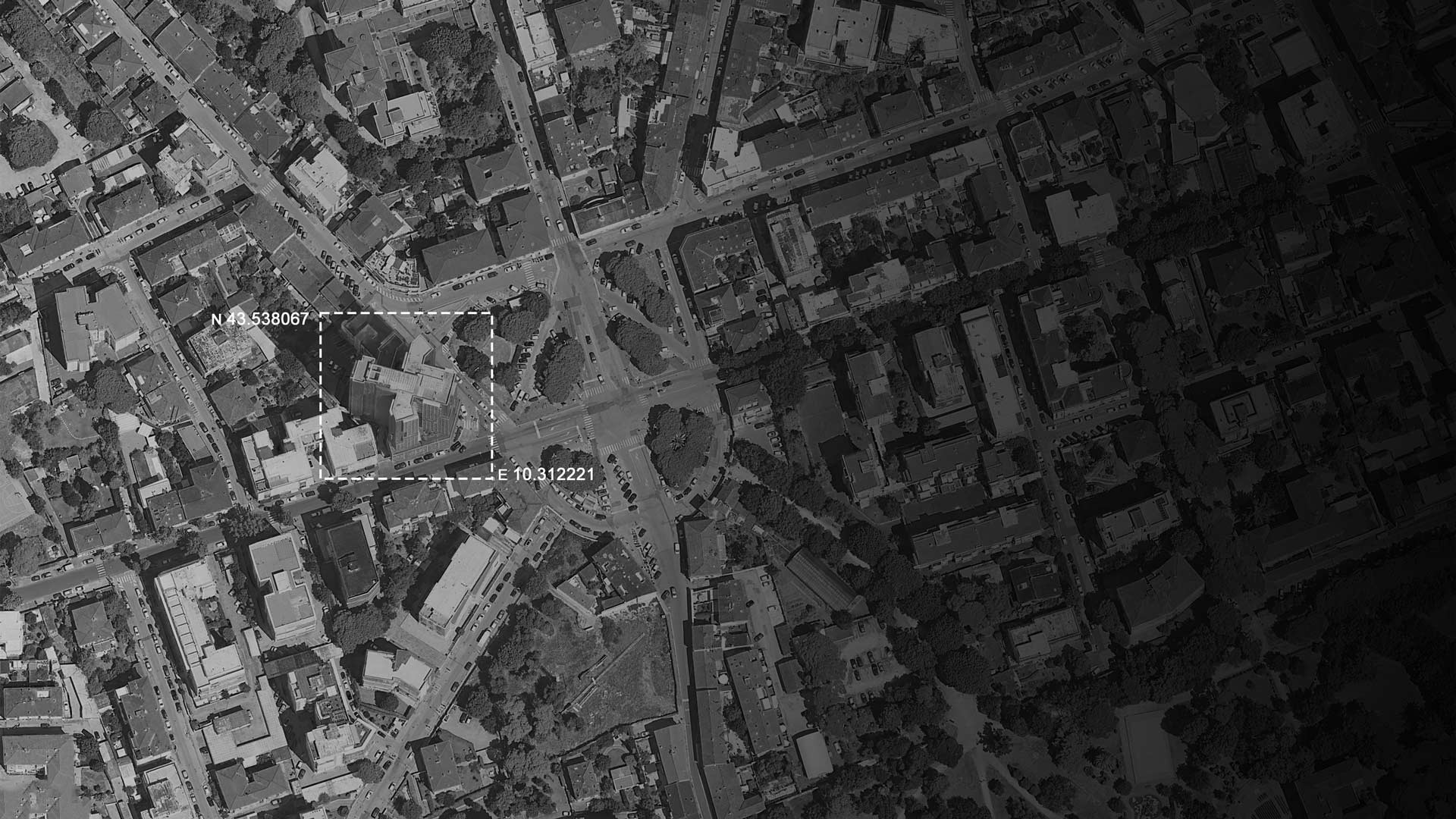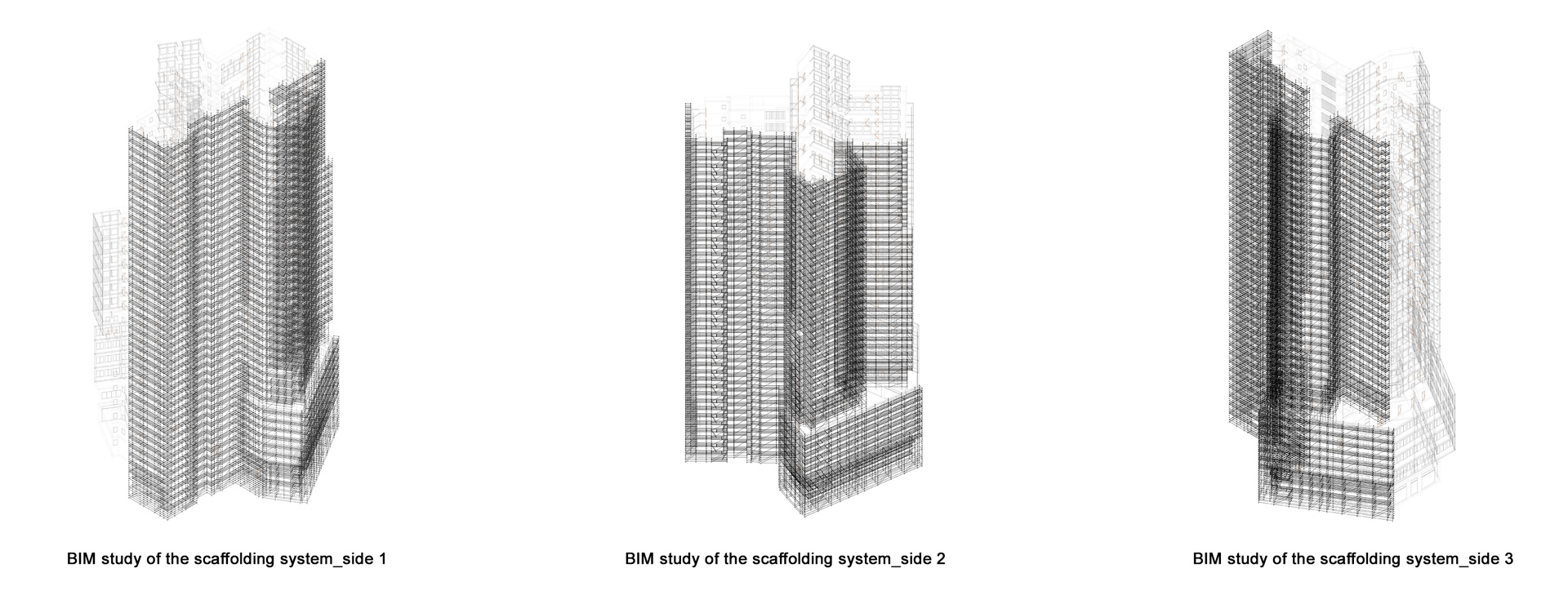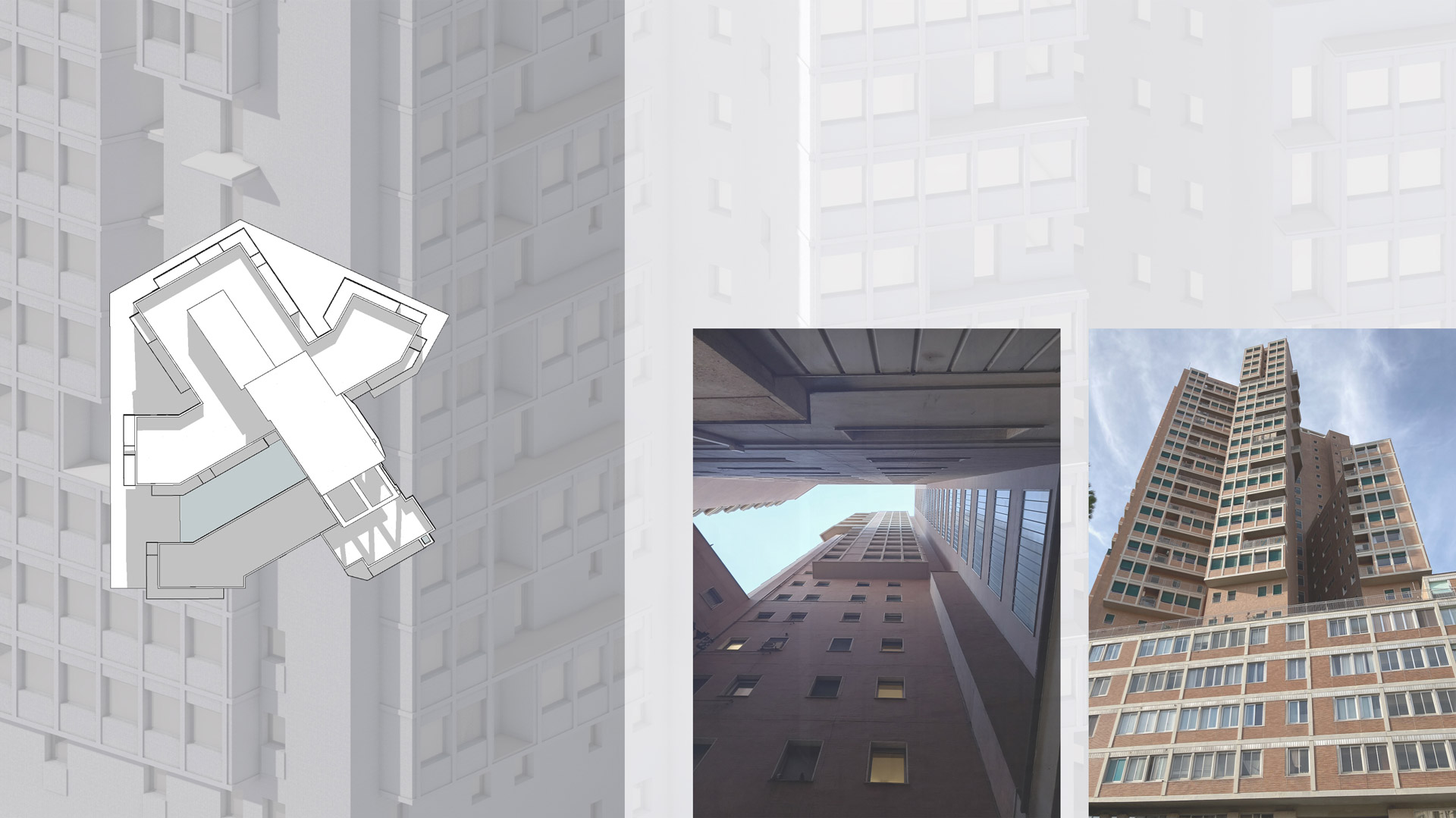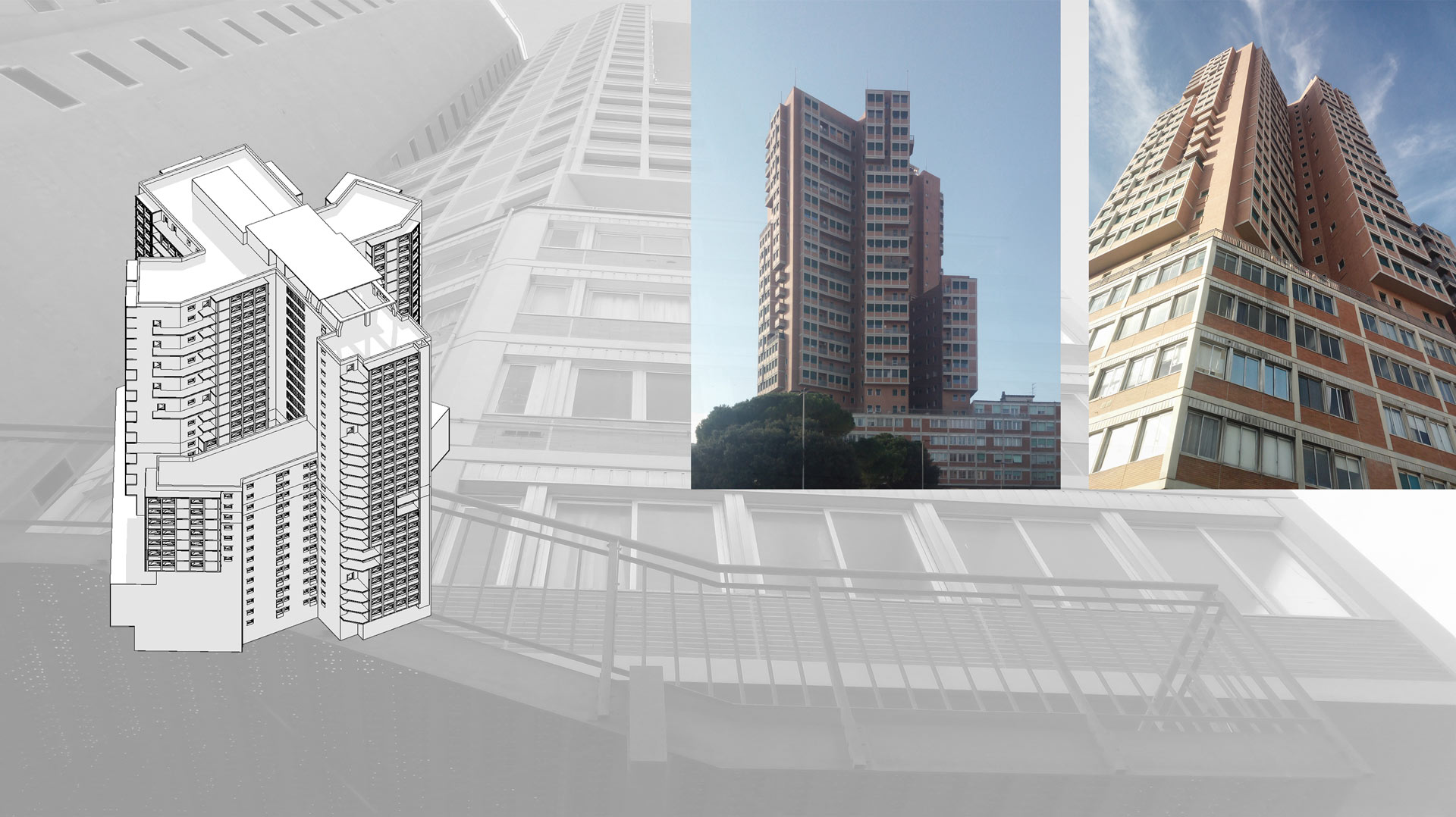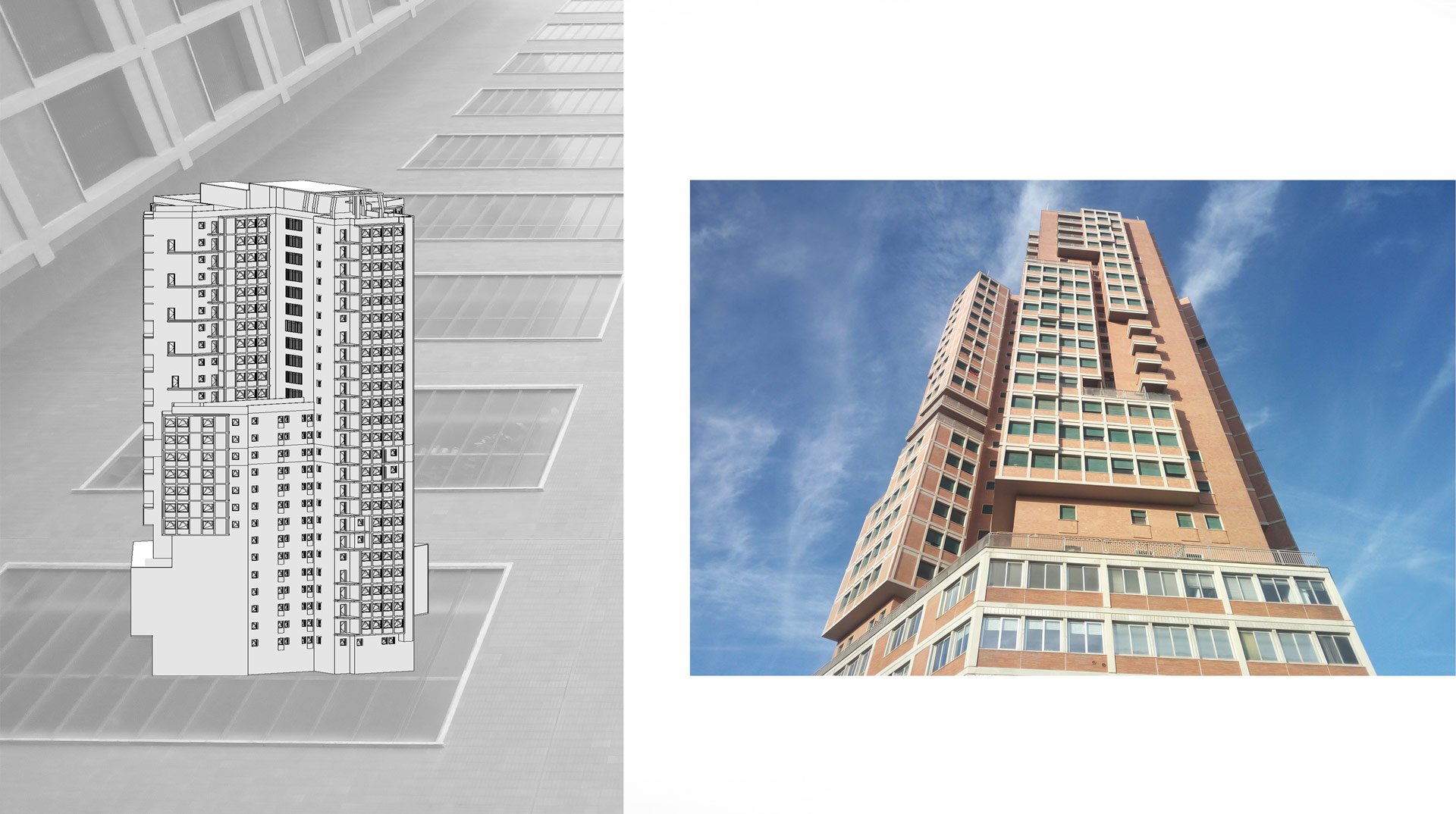PIAZZA MATTEOTTI 40
BIM Projects
Livorno, Italia
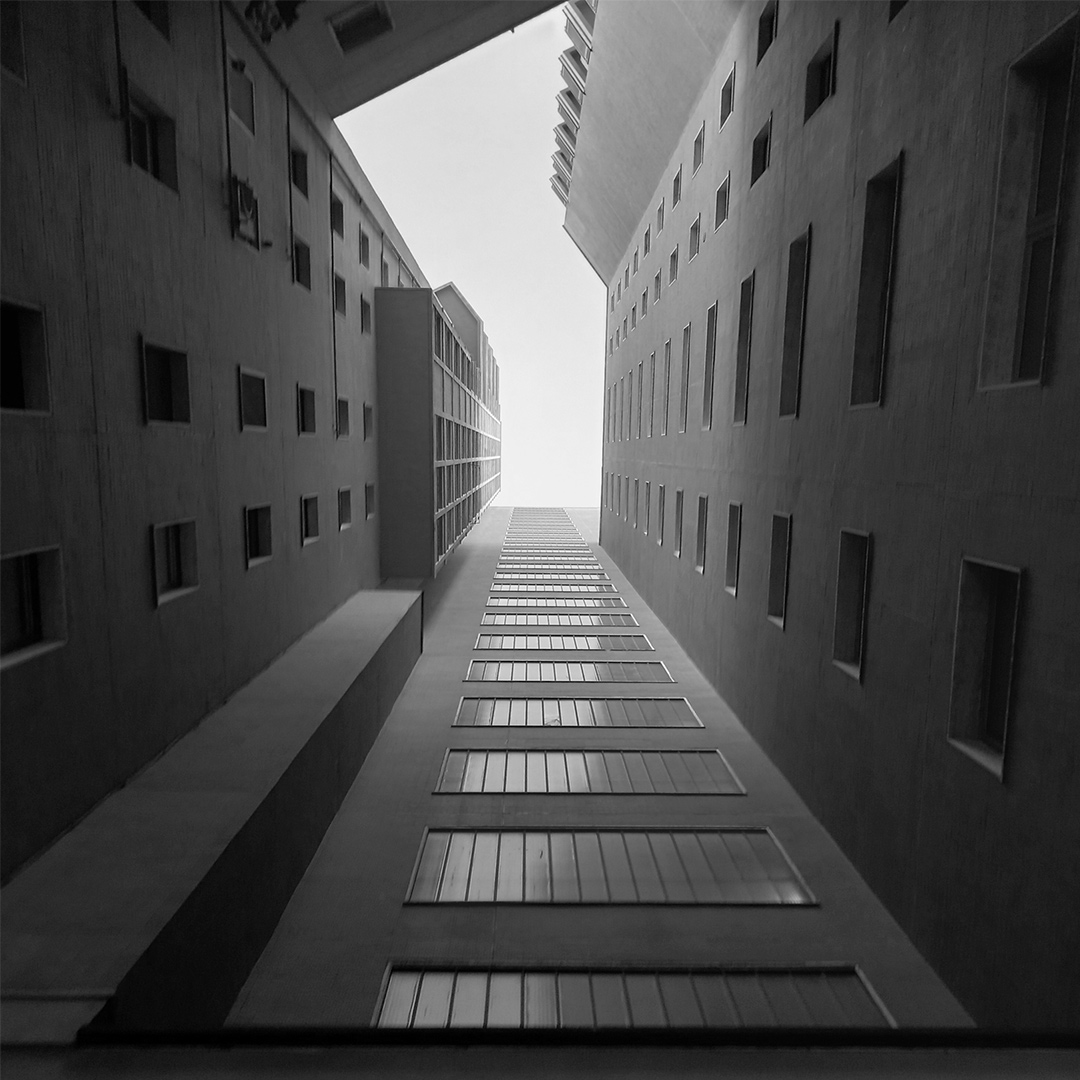
BUILDING DESCRIPTION
Construction time: from 1963 to 1966. Total floors number: 26 (G + mezzanine + 4 storeys podium + 20). Height: mt. 101. Use: ground floor > retail commercial and entrance lobby – mezzanine and podium floors > offices and residential units – tower > residential units. Units number: 9 retail commercial – 15 offices – 140 apartments (from Studio to 3BR).
CONSULTANT ACTIVITIES
Survey of the building and any components to feed Bim modeling. Such model has been due to study the energy behavior of the building, which analysis has been carried out by scientific software to:
– assess the energetic grid at any part of the building;
– locate the thermal bridges;
– verify the external walls behavior;
– verify the windows component (frames and glass).
Once the data from the previous analysis has been collected and interconnected, the engineers has been able to understand the performance status and get feedback in the term of the European Energy Classification. Such rating ranges from A to G, where class G indicates the worst performance, while class A is further divided into 4 subclasses (A4 is the best). Following such study, the building was classified “G”. At this point, starting from class G and in possession of the analysis data, we were able to approach the performance problem of the building components, and find solutions to improve their energy behavior. Given that a worse energy behavior threats the indoor well-being of the inhabitants, as well as increase consumption of fossil fuels and release C02 in the atmosphere, the target requested by the Owner was to improve the rating at least by 2 classes, technologically re-evaluating the building to reclassify it in class E. Other mandatory requirement was to keep the aesthetic of the building, defined by the red brick-cladding.
To improve the overall behavior of the building we have adopted the followings:
– replace the windows, using PVC frames and double-glazed glasses solar control;
– external insulation EPS boards 120mm thickness, cladded with polymeric red brick;
– replace of the central thermal plan.
About the cladding bricks, special research was carried out in the laboratories of the STO (the industry that produces insulation panels), where they have been reproduced with the current aesthetics but with synthetic material (polymers) to reducing their weight and mitigate the increase in the overall load determined by the insulation and related support system. Applying the previous at the BIM model, then processed by scientific software, the outcome complied the Owner’s targets. In fact, once the BIM model has been completely reworked, the final energy class reaches the rating B, improving by 5 classes. In addition, the BIM model was used to design the scaffolding, define the scheduling of the construction phases on a Gantt basis, and set the BOQ as well.
