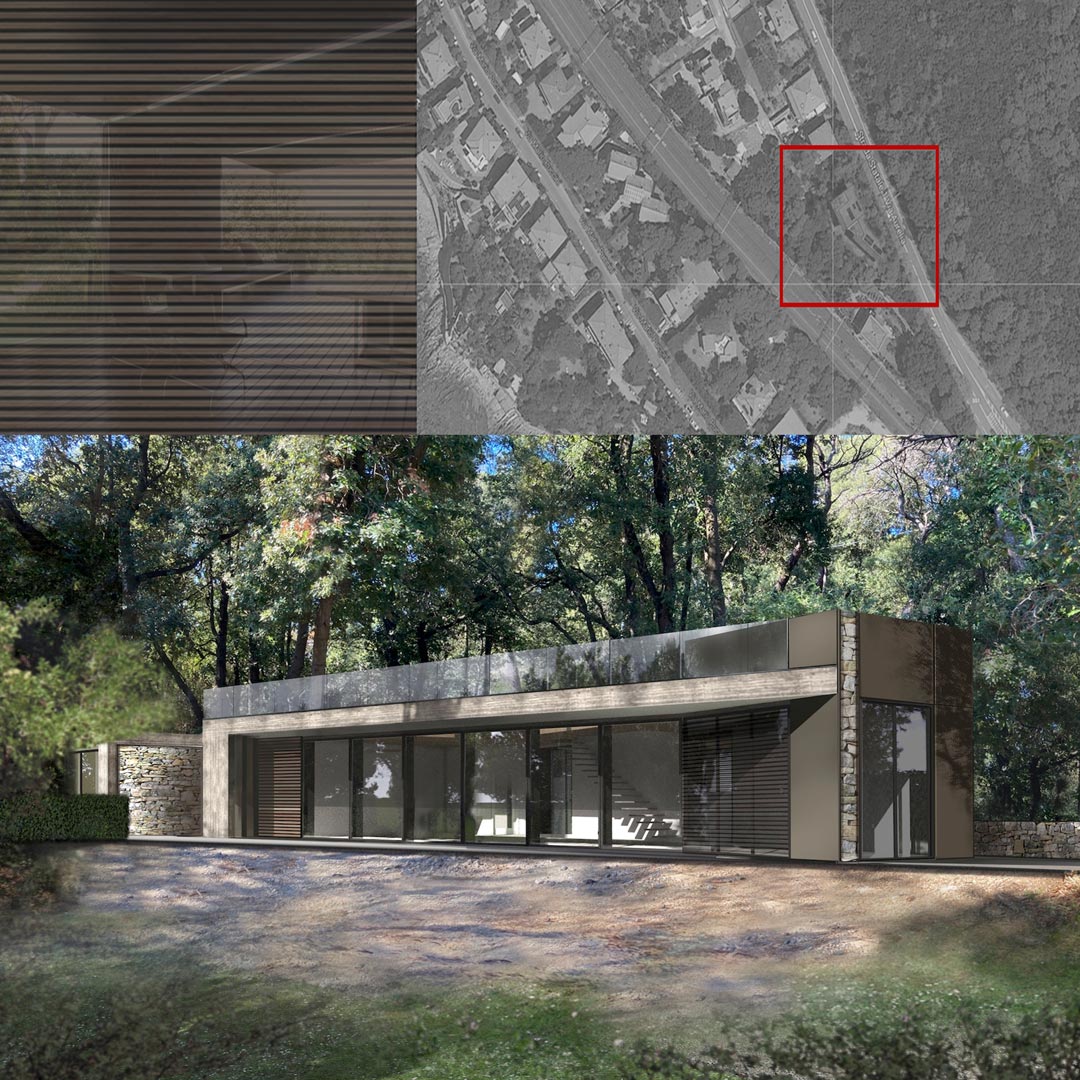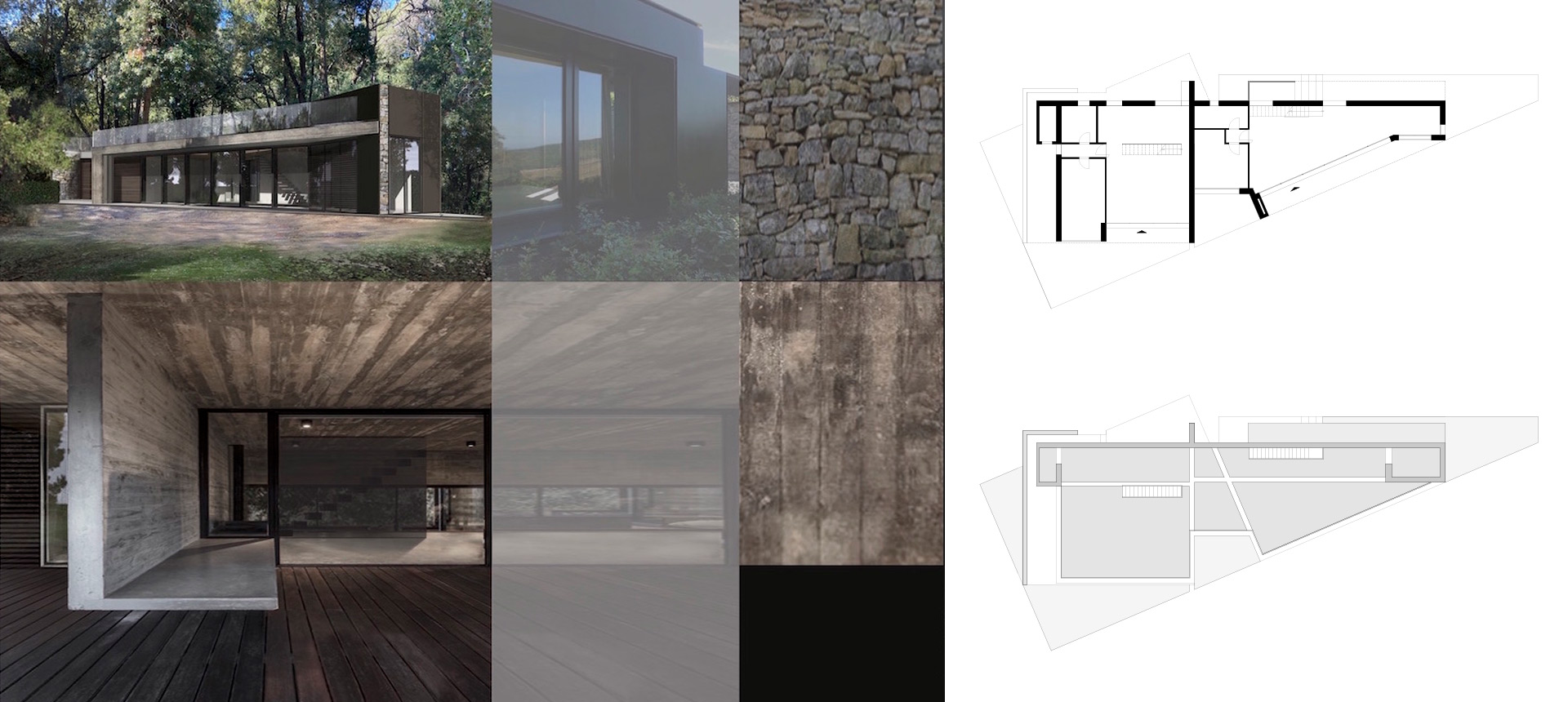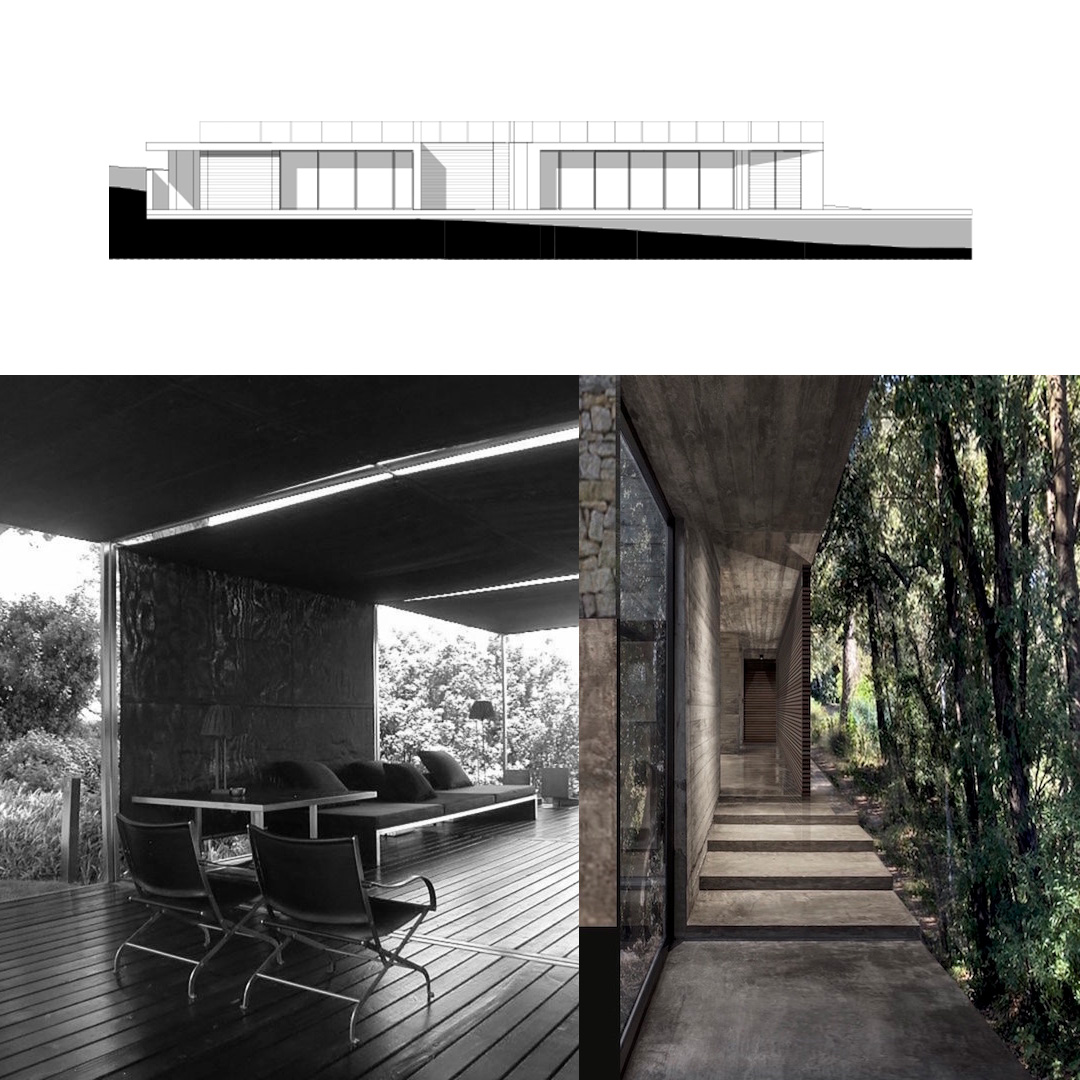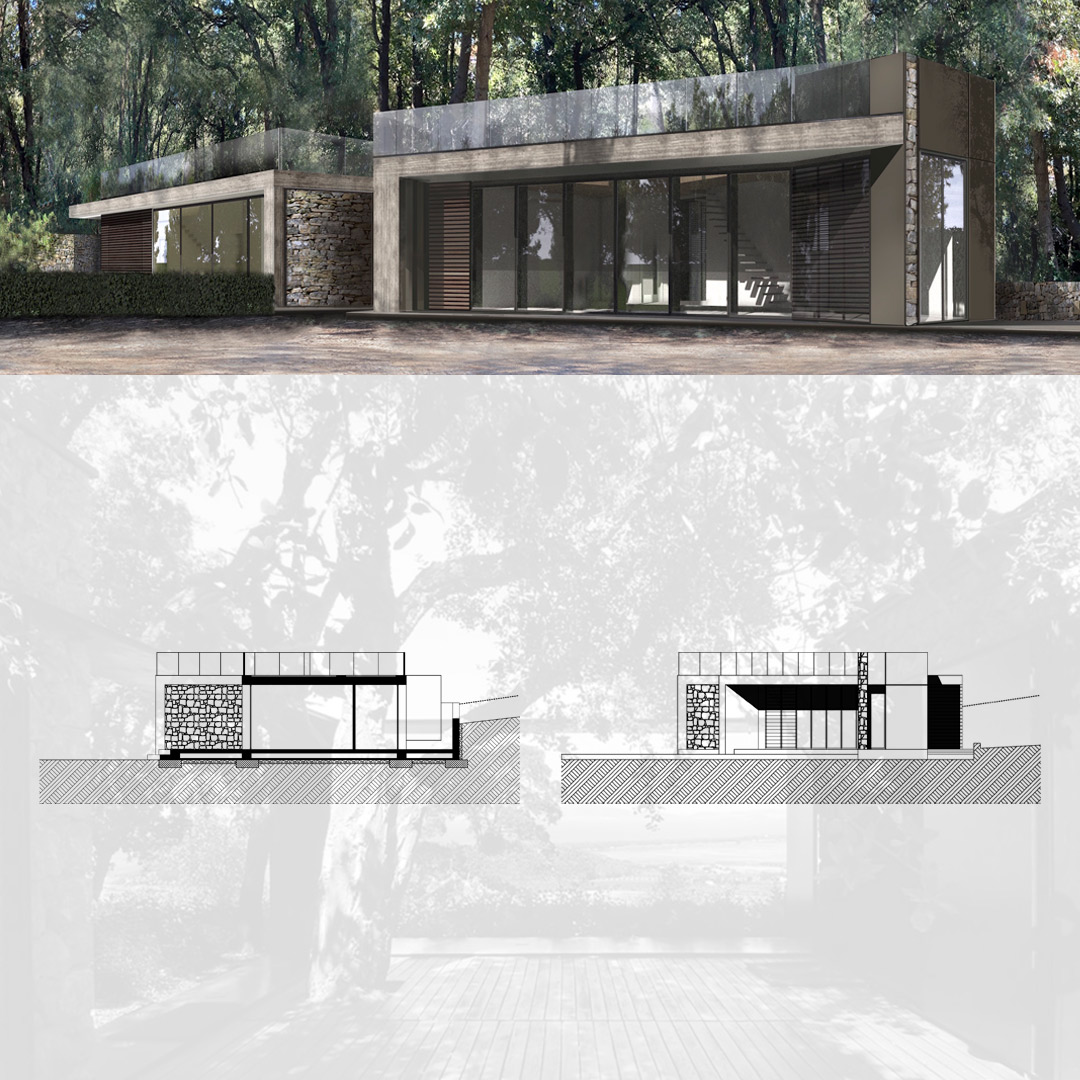PADIGLIONE PER RESIDENZA
Pavilion
Livorno, Toscana, Italia – Data in progress

In architectural terminology, the concept of a pavilion often refers to isolated, temporary, and open buildings. The intervention here involves the construction of a residential building. The area in question has a triangular polygonal shape with a gentle natural slope. Considering the existing conditions, the design solution adheres to principles of harmony with the surrounding vegetation and landscape, aiming to create environmental continuity that enhances the project’s quality aspects.The green design criteria generally focus on integrating the built structure with the existing urban landscape and maintaining the established plant species. A volume conceived as an open perspective cone towards the landscape is completely immersed in the natural vegetation, hidden from view. It serves as a light and permeable “refuge,” distinctly rural in character.The landscape guided the transformation, influencing fundamental choices such as material selection, room orientation, large openings towards the outdoors, and the creation of outdoor spaces.”The natural element greatly inspired the genesis of the project, aiming to compose a single permeable space between inside and outside, allowing the structure to blend into the landscape like a hidden gem, where the presence of the landscape is appreciated from every corner of the house.” Lightweight and permeable, the project is born from experimentation, integrating the principles of industrial prefabrication—component-based construction—to maximize passive energy supply and reduce consumption. It is a lightweight and reversible home, produced in prefabricated components, pre-assembled with expansive windows that reflect the surroundings.



