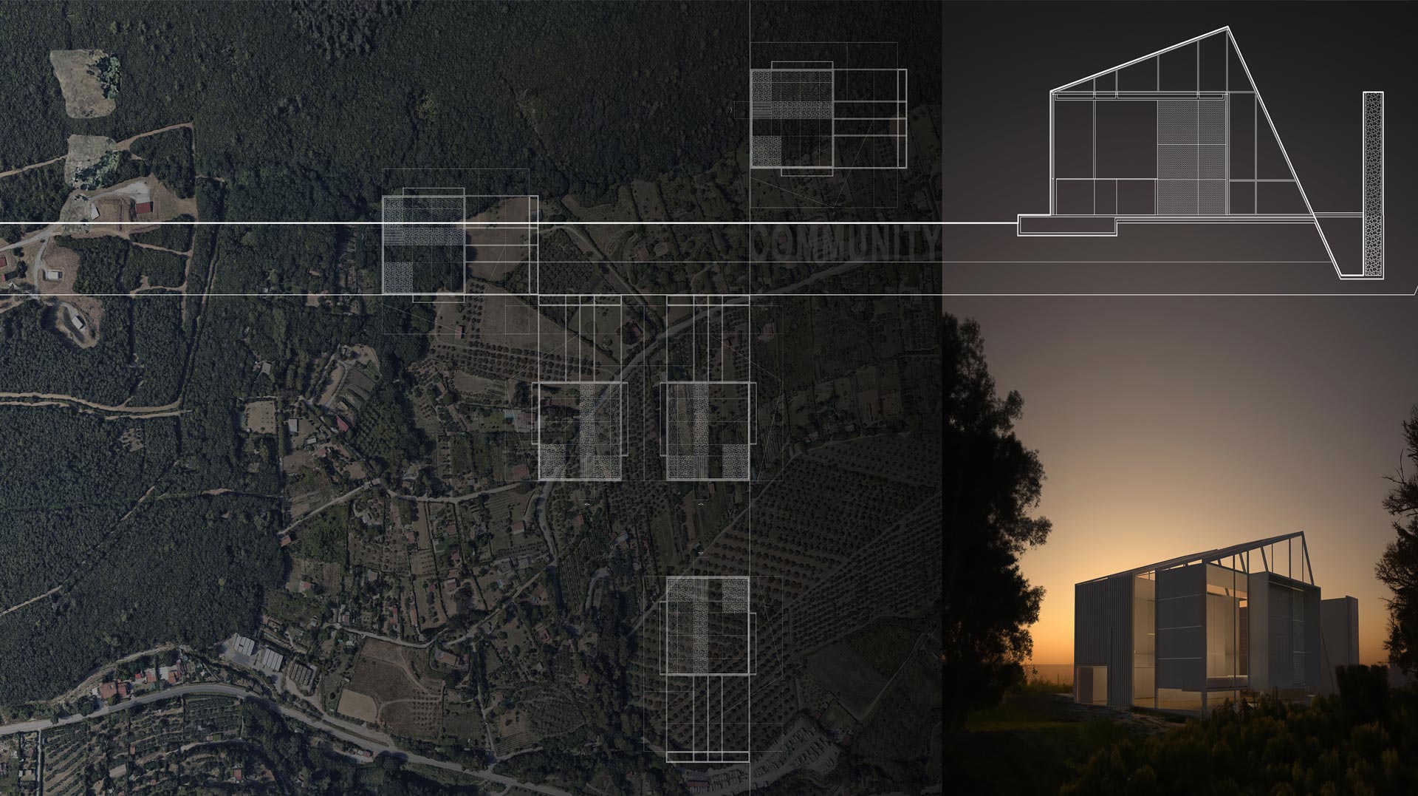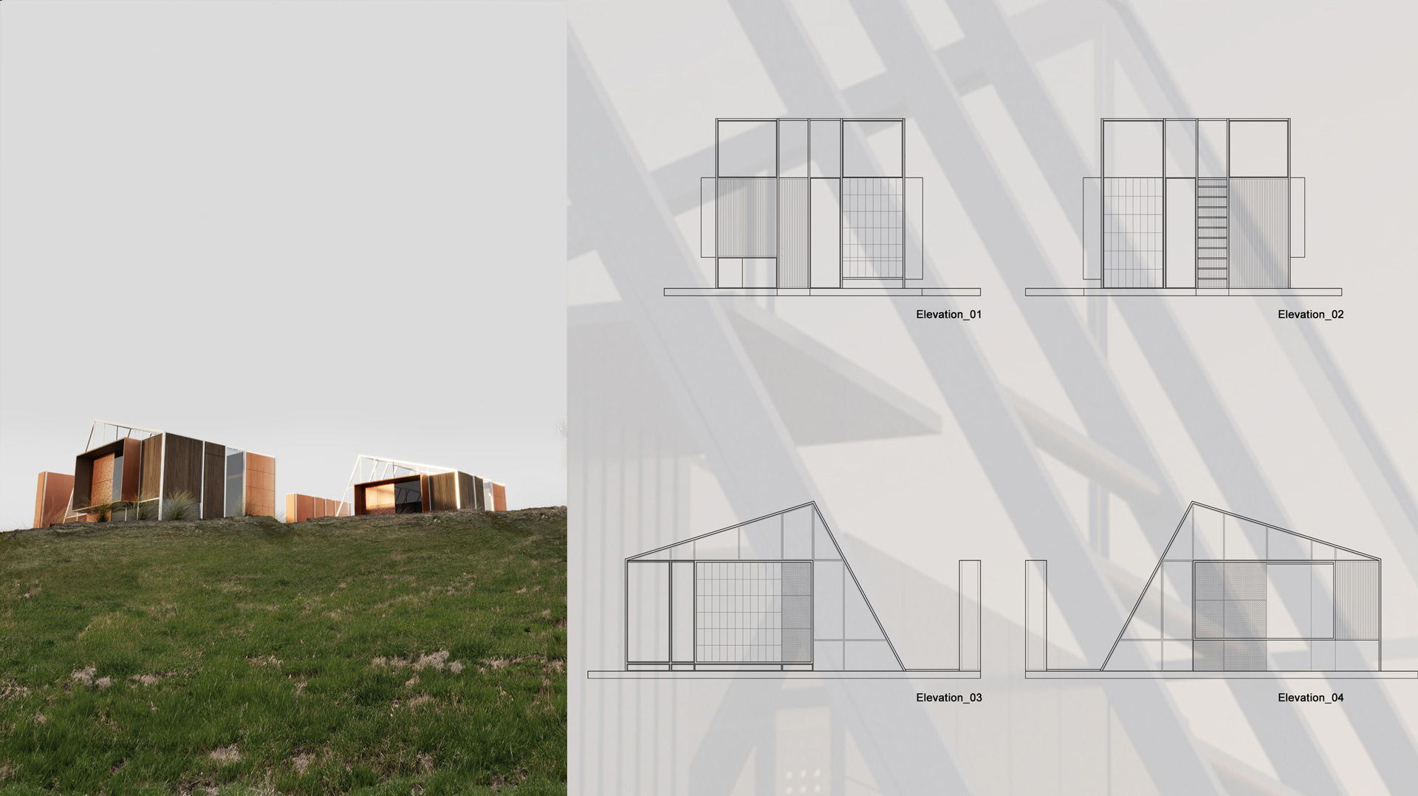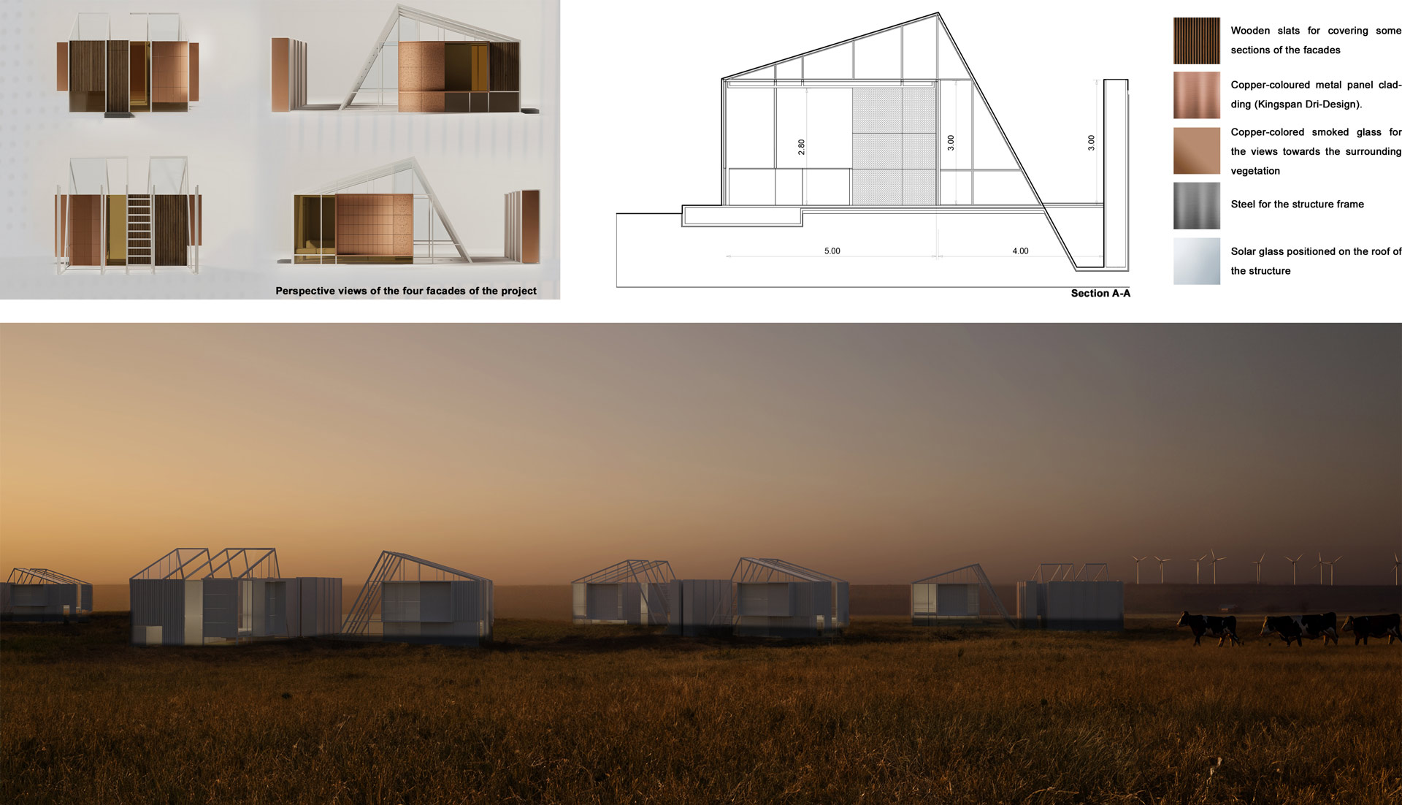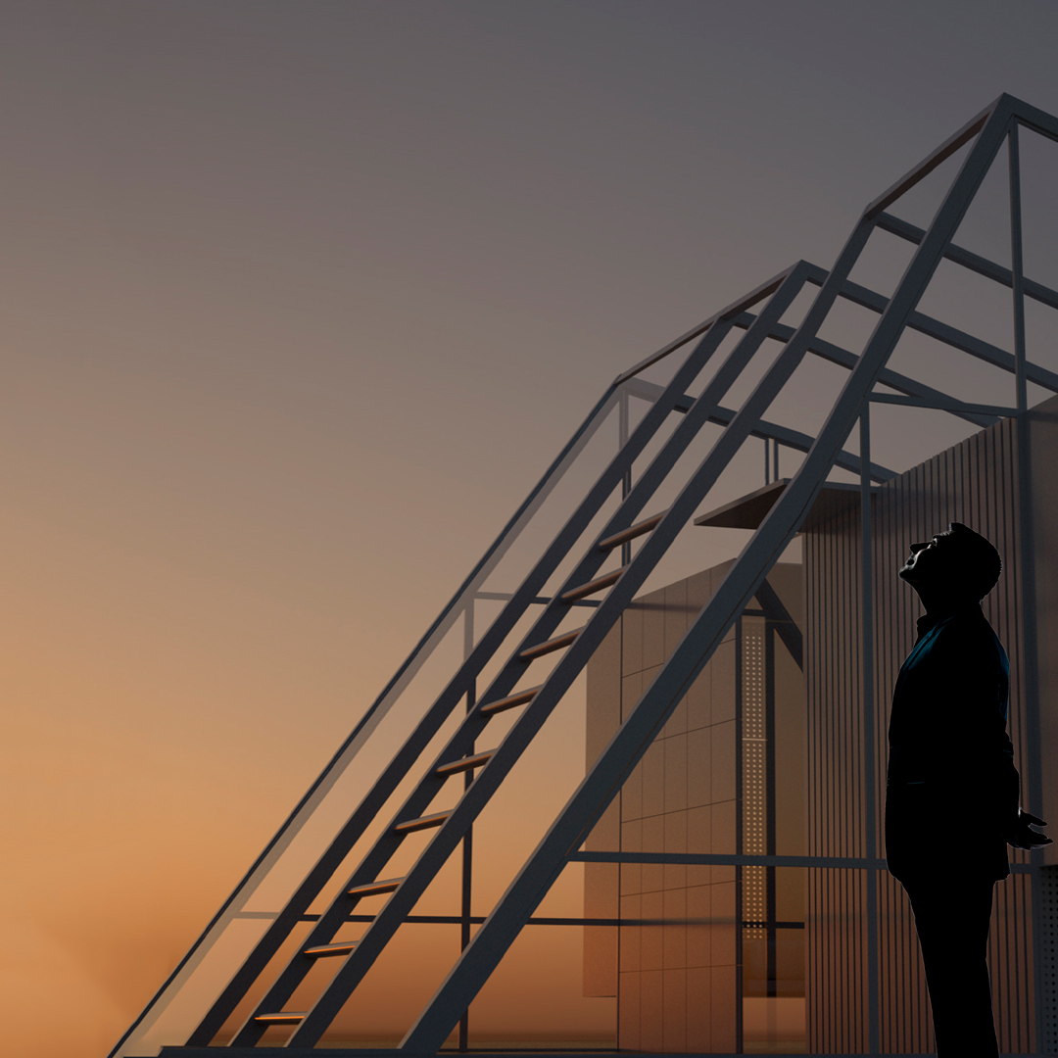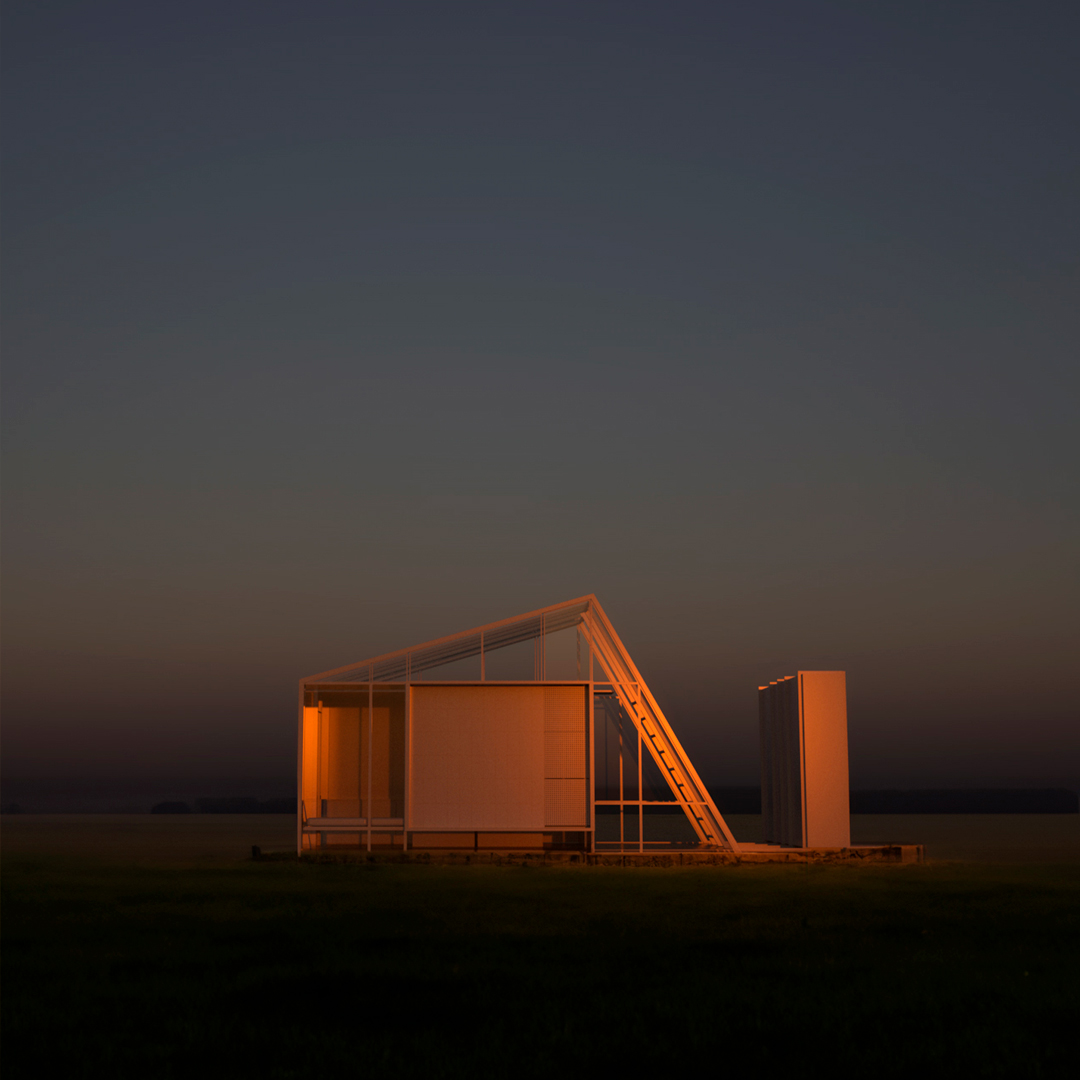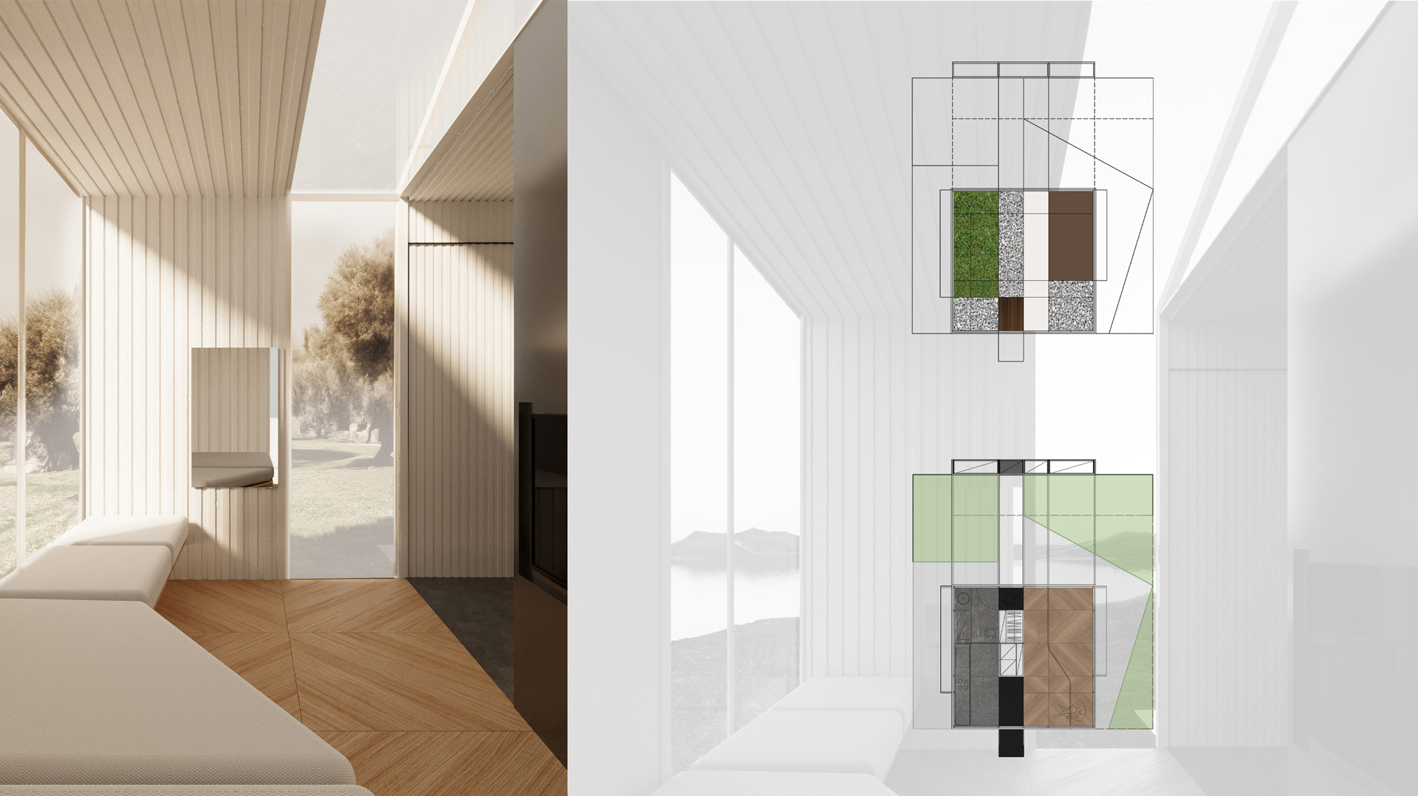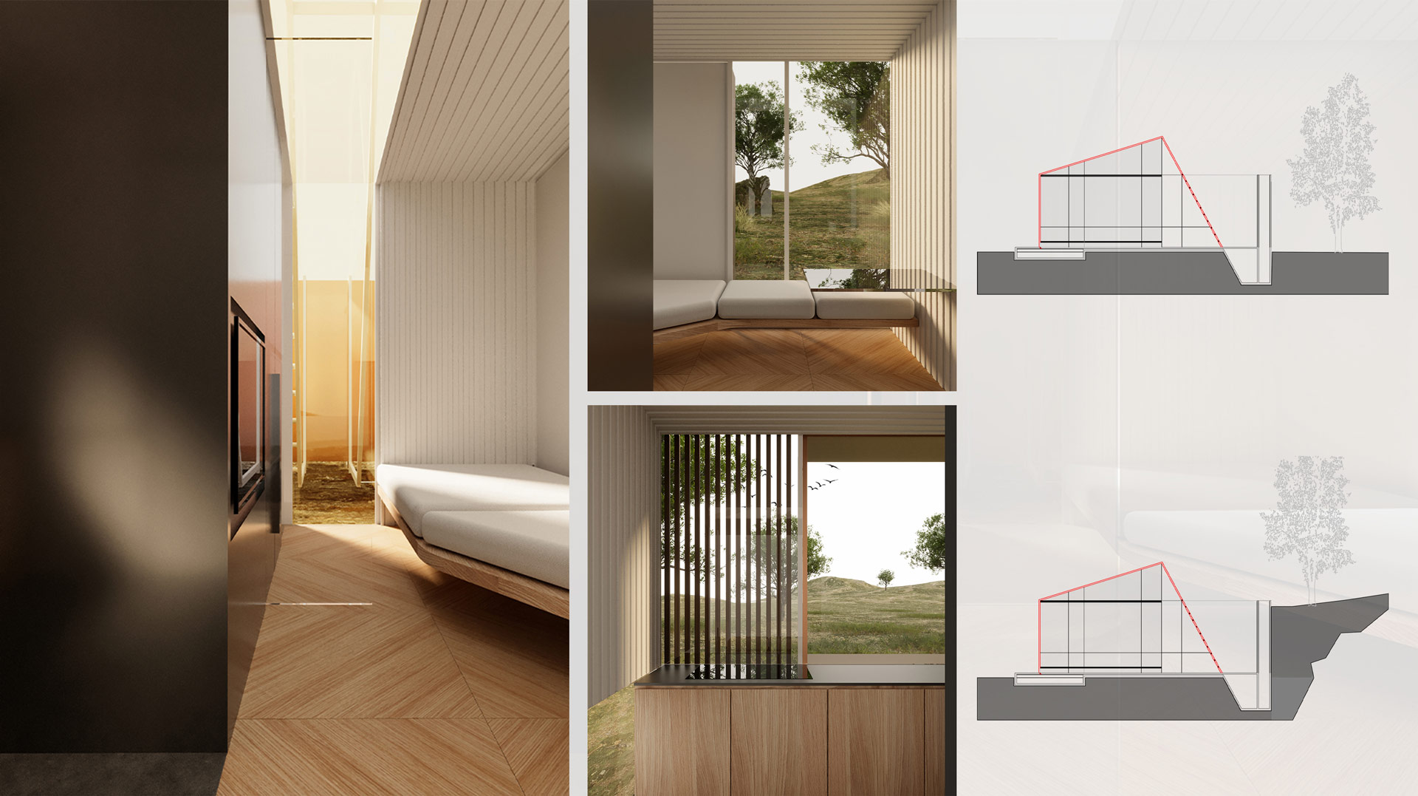NO-WALL
Research
Valle Benedetta – Livorno, Italia

NO-WALL, conceived as a pavilion, respects the principles of harmony with the vegetation and surrounding landscape, creating an environmental continuity that enhances the project. The design envisions a light and penetrable “shelter” with a clear rural imprint, integrated into nature as a perspective cone open towards the landscape. The project combines industrial prefabrication principles to maximize passive energy supply and save energy. It is a light, reversible house produced in components, with large windows reflecting the surroundings. The spaces, connecting but with different functions, blend with the exterior through large windows, creating suggestive visual glimpses. Located between the hills and the sea of Tuscany, the project emphasizes transparency and materiality, using crystal light and solid stone. The design aims to reclaim a lost dimension of coexistence with nature, focusing on contemporary architecture’s integration into fragile territorial contexts. NO-WALL encapsulates the inexhaustible energy of architecture through innovative choices, using a modular construction technology adapted for living. The structure includes an outdoor space designated as a winter greenhouse with solar glass, wood, and aluminum tiles. The raised floor reduces the impact on the landscape and avoids hydraulic issues, forming part of a research path investigating architectural synthesis in a dynamic contemporary context.
